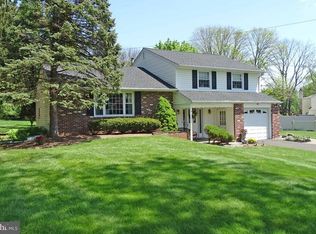A Beautiful Two-Story Colonial In Much Sought After Orchard Hill Has Finally Come On The Market. Situated On The Finest Street And Backing Up to Open Space Parkland, This Home Has Recently Been Freshly Painted and Finely Enhanced. Covered Front Door Opens To Foyer With Turned Staircase, Updated Powder Room And Access to Bright And Luxurious Living Room With Large Bay Window In Front And Glass French Doors In Back Leading To Lovely Backyard. The Center Hall Also Leads To Well-Sized Formal Dining Room With Hardwood Floors And Bay Window. The Eat-in Kitchen Has Been Freshly Painted And Is Adjacent to Large Family Room With Beamed Ceiling, Inlaid Hardwood Floors And Stone Fireplace. Access To The Rear Covered Patio Is Available From The Family Room And Recently Improved Laundry Room. The Master Bedroom Has Hardwood Floors, Large Closet and Ensuite Bath. Three Well-Sized Bedroom With Hardwood Floors Plus Hall Bath Complete The Second Floor. The Basement Is Large And Perfect For Finishing Or Storage. The Piece de Resistance Is The Very Large Rear Yard With Beautiful Trees And Tranquil View. Fantastic Location With Short Drive to Train To Center City, Excellent Council Rock Schools ,Great Restaurants And Shopping As Well As Short Walk Up To Park Walking Trails. This Lovely Home Is Ready For You to Create Your Nest. All Offers Requested On Or Before Tuesday, October 20 5PM. 2020-11-24
This property is off market, which means it's not currently listed for sale or rent on Zillow. This may be different from what's available on other websites or public sources.

