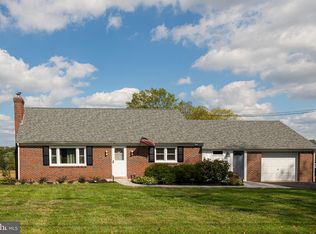Sold for $325,000
$325,000
35 Keen Rd, Spring City, PA 19475
4beds
1,472sqft
Single Family Residence
Built in 1956
0.52 Acres Lot
$376,600 Zestimate®
$221/sqft
$2,477 Estimated rent
Home value
$376,600
$354,000 - $399,000
$2,477/mo
Zestimate® history
Loading...
Owner options
Explore your selling options
What's special
Amazing lot and curb appeal galore as you pull up to this charming brick rancher. Enter the home into the foyer with convenient coat closet and head right into the light and bright formal living room. The kitchen features a ceiling fan, electric cooking and leads into the formal dining room. There are 3 nicely sized bedrooms on the first floor which have ample closet space. Just down the hall is a full bathroom with shower/tub combo that services the home. Heading up to the spacious second floor is where you will find the 4th bedroom and lots of extra storage space. This home has an unfinished, walkout basement which houses the laundry facilities and provides access to the 1-car garage. This home has many great features including a new split a/c unit, oil heater with newer tank, the roof is only 3 years old, and the lot is absolutely gorgeous. If you are looking for a new spot to start making memories, in a picturesque setting, look no further because this house is also conveniently located to shopping, dining and so much more. Schedule your showing today and enjoy the beauty of fall in your new home.
Zillow last checked: 8 hours ago
Listing updated: September 28, 2023 at 03:33am
Listed by:
Ryan Petrucci 610-640-9316,
RE/MAX Main Line-Paoli
Bought with:
Tim Noonan, RS-0022667
BHHS Fox & Roach-West Chester
Source: Bright MLS,MLS#: PACT2050766
Facts & features
Interior
Bedrooms & bathrooms
- Bedrooms: 4
- Bathrooms: 1
- Full bathrooms: 1
- Main level bathrooms: 1
- Main level bedrooms: 3
Basement
- Area: 0
Heating
- Baseboard, Oil
Cooling
- Wall Unit(s), Electric
Appliances
- Included: Refrigerator, Washer, Dryer, Water Heater, Electric Water Heater
- Laundry: In Basement, Laundry Room
Features
- Ceiling Fan(s), Entry Level Bedroom, Floor Plan - Traditional, Bathroom - Tub Shower, Dry Wall
- Flooring: Carpet, Wood
- Basement: Unfinished
- Has fireplace: No
Interior area
- Total structure area: 1,472
- Total interior livable area: 1,472 sqft
- Finished area above ground: 1,472
- Finished area below ground: 0
Property
Parking
- Total spaces: 1
- Parking features: Garage Faces Rear, Driveway, Attached
- Attached garage spaces: 1
- Has uncovered spaces: Yes
Accessibility
- Accessibility features: None
Features
- Levels: Two
- Stories: 2
- Exterior features: Lighting
- Pool features: None
- Has view: Yes
- View description: Garden, Trees/Woods
Lot
- Size: 0.52 Acres
- Features: Rural
Details
- Additional structures: Above Grade, Below Grade
- Parcel number: 1805 0177
- Zoning: RESIDENTIAL
- Zoning description: Residential
- Special conditions: Standard
Construction
Type & style
- Home type: SingleFamily
- Architectural style: Cape Cod
- Property subtype: Single Family Residence
Materials
- Brick
- Foundation: Concrete Perimeter
- Roof: Pitched,Shingle
Condition
- Good
- New construction: No
- Year built: 1956
Utilities & green energy
- Sewer: On Site Septic
- Water: Well
Community & neighborhood
Security
- Security features: Smoke Detector(s)
Location
- Region: Spring City
- Subdivision: None Available
- Municipality: EAST COVENTRY TWP
Other
Other facts
- Listing agreement: Exclusive Right To Sell
- Ownership: Fee Simple
Price history
| Date | Event | Price |
|---|---|---|
| 9/27/2023 | Sold | $325,000+3.2%$221/sqft |
Source: | ||
| 8/15/2023 | Pending sale | $315,000$214/sqft |
Source: | ||
| 8/11/2023 | Listed for sale | $315,000$214/sqft |
Source: | ||
Public tax history
| Year | Property taxes | Tax assessment |
|---|---|---|
| 2025 | $5,125 +5.5% | $112,910 |
| 2024 | $4,858 +2.3% | $112,910 |
| 2023 | $4,751 +1.4% | $112,910 |
Find assessor info on the county website
Neighborhood: 19475
Nearby schools
GreatSchools rating
- 8/10East Coventry El SchoolGrades: K-6Distance: 2.2 mi
- 4/10Owen J Roberts Middle SchoolGrades: 7-8Distance: 3.6 mi
- 7/10Owen J Roberts High SchoolGrades: 9-12Distance: 3.8 mi
Schools provided by the listing agent
- Elementary: East Coventry
- Middle: Owen J Roberts
- High: Owen J Roberts
- District: Owen J Roberts
Source: Bright MLS. This data may not be complete. We recommend contacting the local school district to confirm school assignments for this home.
Get a cash offer in 3 minutes
Find out how much your home could sell for in as little as 3 minutes with a no-obligation cash offer.
Estimated market value
$376,600
