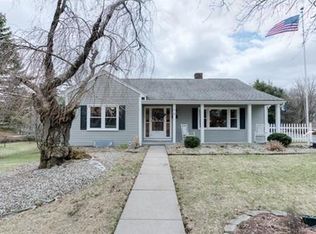Wonderful older Cape style home with large rooms and nice open floor plan consisting of 2100sf of living. This home looks like you're visiting Grandma and has all the love that this family has put into it over the years, but it's time for a new owner. Spacious nearly 1/2 acre backyard which is nice and flat, 2 car detached garage. Inside you'll find a living room with wood burning fireplace, hardwood floors thruout, custom built ins, formal dining room, kitchen with all appliances and eat in area, full bath, spacious master bedroom and heated mud room. Second floor offering more built in cabinets, full bath, and 3 possible bedrooms with one being a tandem room. Basement offers family room with a shuffleboard area built in! What more could you ask for - near Indian Orchard/Sixteen Acres line which offers great access to public transportation and main routes for commuters.
This property is off market, which means it's not currently listed for sale or rent on Zillow. This may be different from what's available on other websites or public sources.

