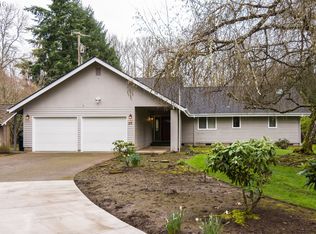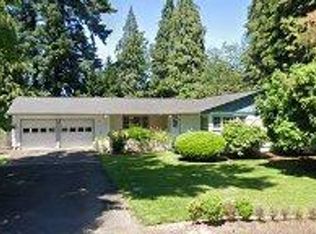This neighborhood is the best kept secret in Eug/Spfd! Convenient location, oh-so-quiet, and there's a meadow with wildlife and riverside trails behind the house! The interior has been lovingly remodeled all within the last 3 years: new roof, kitchen, baths, ductless Heat Pump (A/C), gorgeous refinished hardwood floors, fence w/gate to meadow, chimney caps, and more! HUGE 25' master bedroom. Family room features half bath and exterior entrance. Gated parking area. LOW county taxes! Park nearby.
This property is off market, which means it's not currently listed for sale or rent on Zillow. This may be different from what's available on other websites or public sources.


