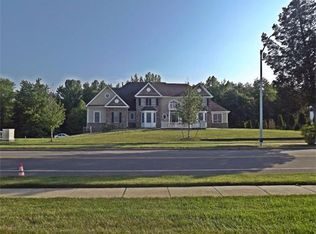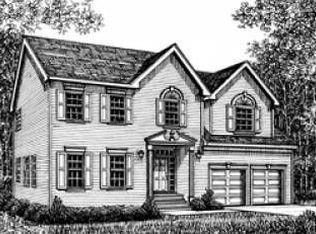This is your opportunity to own a Move in Ready Immaculate North Facing Gem situated on just under 30 Acres of land in one of the most Prestigious Neighborhoods of Monroe Township. In addition to 2,453 sqft per tax records, the home has a 1,060 sqft completely finished walkout basement with sliding doors and 4 windows. If privacy is what you are seeking this is as good as it gets! Approaching the home, you will notice the newly repaved driveway and beautiful brick face giving the home a curb appeal that is second to none. Immediately entering the home, you are greeted by a 2-Story entry which gives the Foyer a Grande feel. Newly refinished wood flooring throughout the entire 1st Floor. Just to the left of the Foyer is the Formal Living Room Area which gives way to the Formal Dining Area both airy and bright with lots of natural light. Just to the right of the Foyer is the 5th Bedroom which can also be used as an Office/Study. Continue past the Foyer into the gorgeous eat-in Kitchen, which features a Center Island, Wood Cabinetry, a Stainless-Steel Appliance Package, Stone Countertops, and Backsplash. Just to the right of the kitchen and before the Family Room is a separate Dining Area that has Sliding Doors out to the Private Deck where you can enjoy the privacy of a park like setting in the backyard. Just situated off the Kitchen is the heart of the home, the Family Room which features an 18-Feet raised ceiling and a wood burning fireplace. Continue up to the 2nd Floor of the Home where the Master Bedroom and 3 additional Bedrooms are located. All carpets on the 2nd Floor have been replaced. The Master Bedroom features a 12-Feet raised ceiling, 2 large spacious closets and a Master Bathroom with Double Sinks, a Shower Stall, and Jacuzzi Style Tub. The Basement, accessible right off the Kitchen, is a fully finished Daylight Basement and an excellent space for all your indoor entertainment. Accessible through sliding doors from the private backyard, this basement space can be accessed separate from the main entry. The basement comes equipped with enough space for a Theatre Room, Full Bathroom, and additional bedrooms. An additional room in the basement can be used as a 6th Bedroom. The home comes with a Generac Standby Natural Gas Electric Generator. Close to Highways 33, Route 130, the New Jersey Turnpike, Major Commuter Lots, Shopping & Restaurants. Only 50 Minutes driving distance from Manhattan/NYC.
This property is off market, which means it's not currently listed for sale or rent on Zillow. This may be different from what's available on other websites or public sources.

