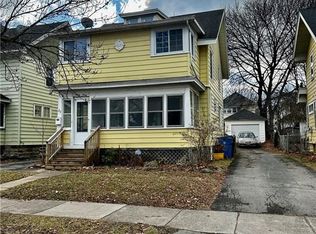THIS IS A GEM! Stunning North Winton Village/Browncroft location totally updated and move in ready! Enjoy the amazing 3 season porch off the front of the home with wood ceiling and hardwood floor, enter into nice sized foyer with large closet, gumwood trim and French doors throughout this beauty and hardwood floors showcase the character. The updated chefs kitchen with custom island that is included, and large dining room with wall of windows make this a great entertainers home. Additional storage/pantry area off the kitchen is a great bonus! The backyard offers outdoor living space on the custom deck and firepit area to enjoy the seasons. The upper levels offer 2 large bedrooms, cozy back porch, and partially finished 3rd floor for office space or additional storage. Another added feature is the two car detached garage! This is a fantastic home! Will not last, delayed negations until Sat, 10/24 at 6pm.
This property is off market, which means it's not currently listed for sale or rent on Zillow. This may be different from what's available on other websites or public sources.
