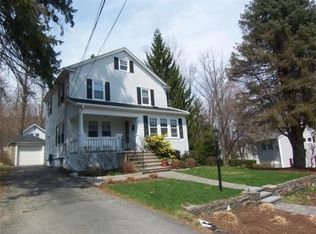Calling all nature lovers! Close to Cascading Waters, Cooks Pond and trails galore, this enchanting home is full of character and light! EXTRA LOT INCLUDED & is potentially developable!. Enter the charming heated porch into the open hall with original woodwork. The living room is spacious & surrounded by windows. Across the hall sits the dining room with dish rail & a beautiful built in cabinet. The remodeled kitchen has plenty of cabinets, room for a table, a gas stove & a farm sink! A half bath completes the first floor. Upstairs, the remodeled full bathroom has a huge walk in shower with glass door & pebble flooring. The bedrooms are all a terrific size with warm hardwood floors. The yard is full of perennials & flowers and the additional land offers great privacy. Updates include new shutters, storm door, awning, electrical panel, roof, windows, hot water tank, 2003 boiler & more! What are you waiting for?!
This property is off market, which means it's not currently listed for sale or rent on Zillow. This may be different from what's available on other websites or public sources.
