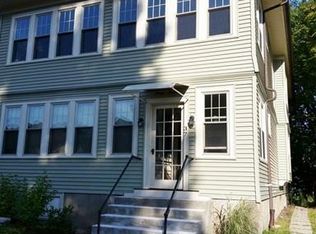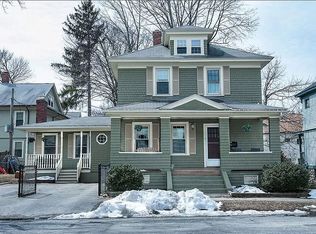CHARACTER & CHARM LOCATED ON A CORNER LOT IN THE HEART OF THE CITY - Minutes to WPI & Worcester State University - Enter the sun splashed Living Room that Opens to the Dining Room for Easy Entertaining and Relaxing - Updated Cabinet Packed Kitchen with Breakfast Bar Island for Quick Meals - First Floor Bedroom & Full Bathroom for those Looking for 1 Level Living Options - Laundry Room Conveniently Located off the Kitchen with Extra Storage for Household Items - Primary Bedroom with Dual Entry Bath from Hallway or Bedroom - 2 Additional Bedrooms with Plenty of Closet Space for Storage - Landing on Second Floor can Serve as Office or Play Area - Exterior Enclosed Porch for Enjoying Cool Fall Evenings & Covered Entry During the Colder Months - Close to Restaurants, Shops & Area Amenities
This property is off market, which means it's not currently listed for sale or rent on Zillow. This may be different from what's available on other websites or public sources.

