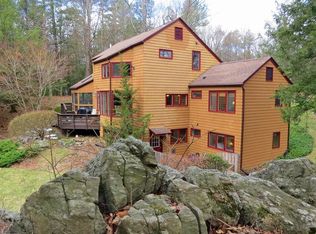This true diamond in the rough awaits a new owner that will bring this home back to it's original splendor. This custom built home known as "Patridge Hill" is privately situated on over 2 acres surrounded by woods. The saltbox inspired design is based on a historic property at Old Sturbridge Village and was once filled with antiques and considered a local showplace in its early years. Featured in numerous publications, including Fine Homebuilding, this home has no shortage of stories. The first floor features a massive living room with gorgeous beams made of reclaimed wood, spacious dining room, cozy sitting room with wood stove, kitchen with custom cabinetry and bathroom complete the main floor. Follow the hand carved pineapples up the staircase and find 3 large bedrooms, full bath and walk-up attic space. Come discover the potential in this truly special home and make it your own. Failed Title V. Buyer's responsibility. Property is being sold "as-is". Cash or rehab loan.
This property is off market, which means it's not currently listed for sale or rent on Zillow. This may be different from what's available on other websites or public sources.

