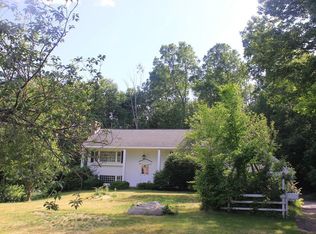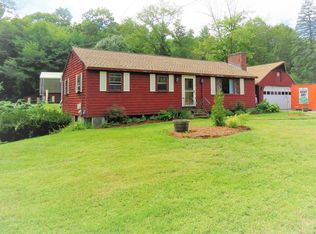Impeccably maintained, bright & sunny colonial located in one of Boxborough's most popular neighborhoods, minutes from W. Acton village & #1 AB schools. The front entrance welcomes you to lovely foyer w/a gracious LR & DR. Continue to the FR w/ window surround, 2 story brick fireplace, & custom built-ins. A large eat-in kitchen features white cabinetry, granite counter tops, SS appliances & center island. Imagine working from home or having family gatherings in the mahogany screened in porch overlooking a beautifully landscaped yard. The 2nd floor includes a spacious master suite w/ 2 walk in closets & dressing room/office. Retreat to a new master bath w/ soaking tub, walk in shower & radiant heat. 3 well sized bedrooms, a home office & laundry are also conveniently located on the 2nd floor. Newly carpeted LL offers plenty of recreation space. Brand new septic system to be installed. New furnace & new A/C condenser in 2018. Freshly Painted. Move right in & let your new story begin!
This property is off market, which means it's not currently listed for sale or rent on Zillow. This may be different from what's available on other websites or public sources.

