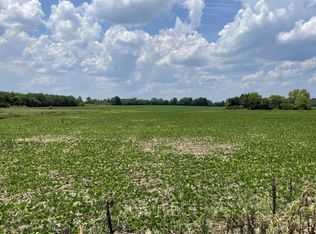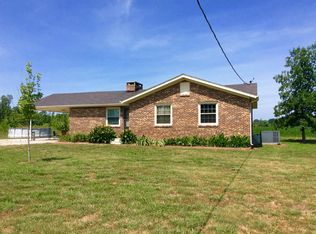Closed
$310,000
35 Jonestown Rd, Summertown, TN 38483
4beds
1,644sqft
Single Family Residence, Residential
Built in 1936
9.27 Acres Lot
$334,800 Zestimate®
$189/sqft
$1,888 Estimated rent
Home value
$334,800
$238,000 - $472,000
$1,888/mo
Zestimate® history
Loading...
Owner options
Explore your selling options
What's special
Welcome to 35 Jonestown Rd, where country living meets endless possibilities! This cozy, one-level, 3-bedroom home sits on a beautiful stretch of land, perfect for a peaceful, down-home lifestyle. Need a home office, make the 4th bedroom an office if you need one. Or maybe you’re ready to turn the shop into your next big business venture. You’ll love the warm and inviting open floor plan, complete with a spacious eat-in kitchen—perfect for big family meals or Sunday morning biscuits and gravy. And with 9.27 acres to roam, there’s plenty of room for livestock, goats, or a flock of chickens to make this place truly your own. Come on out and see for yourself—this slice of country paradise won’t last long!
Zillow last checked: 8 hours ago
Listing updated: April 26, 2025 at 03:43pm
Listing Provided by:
Ralph Pearson 615-476-7233,
Keller Williams Realty - Murfreesboro,
Holli Pearson 615-809-7092,
Keller Williams Realty - Murfreesboro
Bought with:
Christiana Faith Nance, 372654
Keller Williams Realty
Source: RealTracs MLS as distributed by MLS GRID,MLS#: 2789120
Facts & features
Interior
Bedrooms & bathrooms
- Bedrooms: 4
- Bathrooms: 2
- Full bathrooms: 1
- 1/2 bathrooms: 1
- Main level bedrooms: 4
Bedroom 1
- Area: 180 Square Feet
- Dimensions: 12x15
Bedroom 2
- Area: 117 Square Feet
- Dimensions: 9x13
Bedroom 3
- Area: 110 Square Feet
- Dimensions: 10x11
Bedroom 4
- Features: Walk-In Closet(s)
- Level: Walk-In Closet(s)
- Area: 99 Square Feet
- Dimensions: 9x11
Dining room
- Area: 132 Square Feet
- Dimensions: 11x12
Kitchen
- Area: 143 Square Feet
- Dimensions: 11x13
Living room
- Area: 299 Square Feet
- Dimensions: 23x13
Heating
- Central, Electric
Cooling
- Central Air, Electric
Appliances
- Included: Oven, Dishwasher, Microwave
- Laundry: Electric Dryer Hookup, Washer Hookup
Features
- Flooring: Carpet, Wood, Laminate, Vinyl
- Basement: Crawl Space
- Has fireplace: No
Interior area
- Total structure area: 1,644
- Total interior livable area: 1,644 sqft
- Finished area above ground: 1,644
Property
Features
- Levels: One
- Stories: 1
- Patio & porch: Porch, Covered, Deck
Lot
- Size: 9.27 Acres
Details
- Parcel number: 022 03201 000
- Special conditions: Standard
Construction
Type & style
- Home type: SingleFamily
- Property subtype: Single Family Residence, Residential
Materials
- Brick
Condition
- New construction: No
- Year built: 1936
Utilities & green energy
- Sewer: Septic Tank
- Water: Well
- Utilities for property: Electricity Available
Community & neighborhood
Location
- Region: Summertown
Price history
| Date | Event | Price |
|---|---|---|
| 4/15/2025 | Sold | $310,000-4.6%$189/sqft |
Source: | ||
| 3/23/2025 | Pending sale | $325,000$198/sqft |
Source: | ||
| 3/3/2025 | Price change | $325,000-7.1%$198/sqft |
Source: | ||
| 2/8/2025 | Listed for sale | $350,000+293.3%$213/sqft |
Source: | ||
| 6/25/2015 | Sold | $89,000-83%$54/sqft |
Source: Public Record Report a problem | ||
Public tax history
| Year | Property taxes | Tax assessment |
|---|---|---|
| 2024 | $711 | $35,350 |
| 2023 | $711 | $35,350 |
| 2022 | $711 +10.6% | $35,350 +62.7% |
Find assessor info on the county website
Neighborhood: 38483
Nearby schools
GreatSchools rating
- 6/10Ethridge Elementary SchoolGrades: PK-8Distance: 4.6 mi
- 5/10Summertown High SchoolGrades: 7-12Distance: 4.8 mi
- 7/10Summertown Elementary SchoolGrades: PK-6Distance: 4.7 mi
Schools provided by the listing agent
- Elementary: Summertown Elementary
- Middle: Summertown Middle
- High: Summertown High School
Source: RealTracs MLS as distributed by MLS GRID. This data may not be complete. We recommend contacting the local school district to confirm school assignments for this home.

Get pre-qualified for a loan
At Zillow Home Loans, we can pre-qualify you in as little as 5 minutes with no impact to your credit score.An equal housing lender. NMLS #10287.

