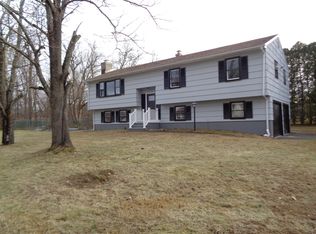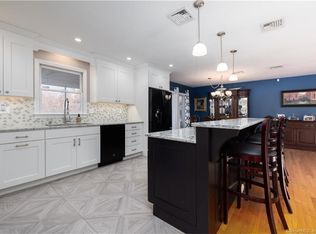HERE'S ROOM FOR THE WHOLE CREW!! 4 bedrooms, 2.5 baths, living room plus family room, nice workshop/she-shed, and a 2-car garage too! Situated in a quiet Beacon Falls neighborhood with very little traffic, this home offers nice curb appeal and level property with a big yard perfect for pets and safe play. Architectural roof is only 2 years old, boiler is newer, exterior recently painted. Kitchen and baths will need updating, but floor plan is bright and open, with hardwood flooring in all rooms except for the 18' X 18' Master bedroom. The 18' X 22" family room with fireplace walks out to the patio and back yard, while the upper deck off the dining area looks out over the yard. Lots of great spaces here! Someone's gonna' LOVE the workshop which is accessible from the garage or exterior. Beacon Falls offers the acclaimed Region 16 School System, and is a perfect commuter location for Routes 8/84/63/69/42. Several wonderful parks and outdoor recreation to be found in town. Better hurry!
This property is off market, which means it's not currently listed for sale or rent on Zillow. This may be different from what's available on other websites or public sources.


