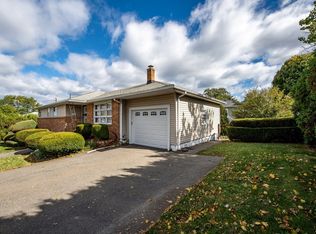Sold for $780,000
$780,000
35 Johnny Rd, Revere, MA 02151
4beds
2,652sqft
Single Family Residence
Built in 1963
8,002 Square Feet Lot
$793,600 Zestimate®
$294/sqft
$3,989 Estimated rent
Home value
$793,600
$722,000 - $865,000
$3,989/mo
Zestimate® history
Loading...
Owner options
Explore your selling options
What's special
This is a highly sought after West Revere location. When you first enter the home there is a wonderful fire place in the living room-dinning room combo with white stone work encasing the fireplace which is a focal point of this lovely home, It has central air, hardwood floors and tile throughout, with a retro style eat in kitchen and cabinetry that makes this home unique in style. The main level has 3 good sized bedrooms. The primary bedroom has a half bath for convenience. Going downstairs to the lower level there is a bonus area, with sliding doors enters into a nice back yard, patio, garden area. The yard has another entry way for extended quarters with a full bathroom, kitchenette, and a bedroom for additional guests. It also has an attached garage and driveway for off street parking. Per City of Revere a covenant will be allowed for a legal two family conversion. Check with the building department at Revere city hall.
Zillow last checked: 8 hours ago
Listing updated: February 06, 2025 at 08:02am
Listed by:
Anthony Verdone 617-605-9509,
Century 21 North East 781-286-8900
Bought with:
Anthony Verdone
Century 21 North East
Source: MLS PIN,MLS#: 73215042
Facts & features
Interior
Bedrooms & bathrooms
- Bedrooms: 4
- Bathrooms: 4
- Full bathrooms: 3
- 1/2 bathrooms: 1
- Main level bedrooms: 3
Primary bedroom
- Features: Bathroom - Half, Closet, Flooring - Hardwood, Window(s) - Bay/Bow/Box
- Level: Main,First
Bedroom 2
- Features: Closet, Flooring - Hardwood, Window(s) - Bay/Bow/Box
- Level: Main,First
Bedroom 3
- Features: Closet, Flooring - Hardwood, Window(s) - Bay/Bow/Box
- Level: Main,First
Bedroom 4
- Features: Closet, Exterior Access
- Level: Basement
Primary bathroom
- Features: Yes
Bathroom 1
- Features: Bathroom - Full, Bathroom - Tiled With Tub & Shower, Flooring - Stone/Ceramic Tile, Lighting - Pendant
- Level: First
Bathroom 2
- Features: Bathroom - Half
- Level: First
Bathroom 3
- Features: Bathroom - 3/4, Bathroom - Tiled With Shower Stall
- Level: Basement
Dining room
- Features: Flooring - Hardwood, Window(s) - Bay/Bow/Box
- Level: Main,First
Family room
- Features: Bathroom - Full, Flooring - Stone/Ceramic Tile, Wet Bar, Exterior Access, Slider
- Level: Basement
Kitchen
- Features: Flooring - Stone/Ceramic Tile
- Level: Main,First
Living room
- Features: Flooring - Hardwood, Window(s) - Picture, Open Floorplan
- Level: Main,First
Heating
- Central, Baseboard, Oil
Cooling
- Central Air
Appliances
- Included: Oven, Dishwasher, Disposal, Range, Refrigerator, Range Hood
- Laundry: Electric Dryer Hookup, Exterior Access, Slider, Washer Hookup, In Basement
Features
- Wet bar, Bathroom - 3/4, Bonus Room, Kitchen, Bathroom, Wet Bar
- Flooring: Tile, Hardwood, Flooring - Stone/Ceramic Tile
- Doors: Storm Door(s)
- Windows: Bay/Bow/Box, Insulated Windows, Storm Window(s)
- Basement: Full,Finished,Walk-Out Access
- Number of fireplaces: 1
- Fireplace features: Living Room
Interior area
- Total structure area: 2,652
- Total interior livable area: 2,652 sqft
Property
Parking
- Total spaces: 3
- Parking features: Attached, Garage Door Opener, Paved Drive, Off Street, Paved
- Attached garage spaces: 1
- Uncovered spaces: 2
Features
- Patio & porch: Porch, Porch - Enclosed, Deck, Patio
- Exterior features: Porch, Porch - Enclosed, Deck, Patio, Balcony, Rain Gutters, Fenced Yard, Garden
- Fencing: Fenced/Enclosed,Fenced
Lot
- Size: 8,002 sqft
- Features: Level
Details
- Parcel number: 1377935
- Zoning: RB
Construction
Type & style
- Home type: SingleFamily
- Architectural style: Ranch
- Property subtype: Single Family Residence
Materials
- Foundation: Concrete Perimeter
- Roof: Shingle
Condition
- Year built: 1963
Utilities & green energy
- Electric: Circuit Breakers
- Sewer: Public Sewer
- Water: Public
- Utilities for property: for Electric Range, for Electric Oven, for Electric Dryer, Washer Hookup
Community & neighborhood
Security
- Security features: Security System
Community
- Community features: Public Transportation, Shopping, Park, Highway Access, House of Worship, Private School, Public School, Sidewalks
Location
- Region: Revere
Other
Other facts
- Road surface type: Paved
Price history
| Date | Event | Price |
|---|---|---|
| 2/6/2025 | Sold | $780,000-2.5%$294/sqft |
Source: MLS PIN #73215042 Report a problem | ||
| 12/2/2024 | Contingent | $800,000$302/sqft |
Source: MLS PIN #73215042 Report a problem | ||
| 11/20/2024 | Price change | $800,000-3%$302/sqft |
Source: MLS PIN #73215042 Report a problem | ||
| 3/21/2024 | Listed for sale | $825,000$311/sqft |
Source: MLS PIN #73215042 Report a problem | ||
Public tax history
| Year | Property taxes | Tax assessment |
|---|---|---|
| 2025 | $6,891 +1% | $759,800 +1.5% |
| 2024 | $6,821 +4.8% | $748,700 +9.4% |
| 2023 | $6,506 0% | $684,100 +9.3% |
Find assessor info on the county website
Neighborhood: 02151
Nearby schools
GreatSchools rating
- 5/10A. C. Whelan Elementary SchoolGrades: K-5Distance: 0.2 mi
- 4/10Susan B. Anthony Middle SchoolGrades: 6-8Distance: 0.2 mi
- 3/10Revere High SchoolGrades: 9-12Distance: 1.1 mi
Get a cash offer in 3 minutes
Find out how much your home could sell for in as little as 3 minutes with a no-obligation cash offer.
Estimated market value$793,600
Get a cash offer in 3 minutes
Find out how much your home could sell for in as little as 3 minutes with a no-obligation cash offer.
Estimated market value
$793,600
