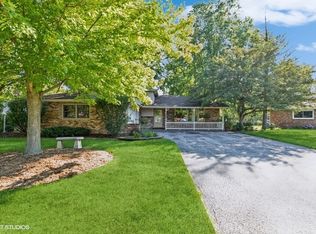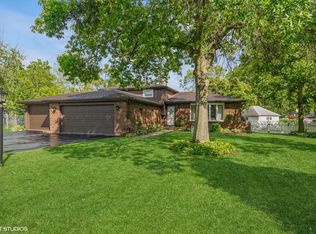Closed
$277,500
35 Joe Orr Ct, Crete, IL 60417
3beds
1,687sqft
Single Family Residence
Built in 1978
9,583.2 Square Feet Lot
$282,300 Zestimate®
$164/sqft
$2,333 Estimated rent
Home value
$282,300
$260,000 - $305,000
$2,333/mo
Zestimate® history
Loading...
Owner options
Explore your selling options
What's special
Move-in ready home nestled on a private cul-de-sac just minutes from downtown Crete. This beautifully updated tri-level residence offers a spacious and functional layout. The main level features a bright and inviting living room alongside a generously sized eat-in kitchen, complete with an expansive countertop and a pantry for extra storage. Upstairs, you'll find three bedrooms, including a spacious primary suite. The lower level boasts a cozy family room and a convenient laundry area. Situated on a large lot, the backyard is a true outdoor retreat, featuring a concrete patio and a pergola-perfect for relaxing or entertaining. The attached garage provides both parking and additional storage. Thoughtfully updated over the past six years, this home includes renovated bathrooms, new laminate flooring, all-new appliances, a new HVAC system, updated siding, soffits, gutters, fascia, and windows, along with a new hot water heater. Fresh interior paint adds the perfect finishing touch. Don't miss the opportunity to make this exceptional home yours!
Zillow last checked: 8 hours ago
Listing updated: April 24, 2025 at 03:00pm
Listing courtesy of:
Andrea Jiles 708-539-9632,
Redfin Corporation
Bought with:
Dan Krembuszewski
Crosstown Realtors Inc
Source: MRED as distributed by MLS GRID,MLS#: 12303584
Facts & features
Interior
Bedrooms & bathrooms
- Bedrooms: 3
- Bathrooms: 2
- Full bathrooms: 2
Primary bedroom
- Features: Flooring (Carpet), Bathroom (Full)
- Level: Second
- Area: 187 Square Feet
- Dimensions: 17X11
Bedroom 2
- Features: Flooring (Carpet)
- Level: Second
- Area: 182 Square Feet
- Dimensions: 13X14
Bedroom 3
- Features: Flooring (Carpet)
- Level: Second
- Area: 110 Square Feet
- Dimensions: 11X10
Dining room
- Features: Flooring (Wood Laminate)
- Level: Main
- Dimensions: COMBO
Family room
- Features: Flooring (Wood Laminate)
- Level: Basement
- Area: 352 Square Feet
- Dimensions: 22X16
Kitchen
- Features: Kitchen (Eating Area-Table Space, Pantry-Closet), Flooring (Wood Laminate)
- Level: Main
- Area: 264 Square Feet
- Dimensions: 24X11
Laundry
- Features: Flooring (Other)
- Level: Basement
- Area: 169 Square Feet
- Dimensions: 13X13
Living room
- Features: Flooring (Wood Laminate)
- Level: Main
- Area: 312 Square Feet
- Dimensions: 26X12
Heating
- Natural Gas, Forced Air
Cooling
- Central Air
Appliances
- Included: Range, Dishwasher, Refrigerator, Washer, Dryer, Stainless Steel Appliance(s), Range Hood
- Laundry: Gas Dryer Hookup
Features
- Flooring: Laminate
- Basement: Finished,Crawl Space,Partial
- Attic: Unfinished
Interior area
- Total structure area: 0
- Total interior livable area: 1,687 sqft
Property
Parking
- Total spaces: 2.5
- Parking features: Garage Door Opener, On Site, Garage Owned, Attached, Garage
- Attached garage spaces: 2.5
- Has uncovered spaces: Yes
Accessibility
- Accessibility features: No Disability Access
Features
- Stories: 2
- Patio & porch: Patio
Lot
- Size: 9,583 sqft
Details
- Additional structures: Pergola
- Parcel number: 2315093180250000
- Special conditions: None
- Other equipment: Ceiling Fan(s), Sump Pump
Construction
Type & style
- Home type: SingleFamily
- Property subtype: Single Family Residence
Materials
- Vinyl Siding, Brick
Condition
- New construction: No
- Year built: 1978
Utilities & green energy
- Electric: Circuit Breakers
- Sewer: Public Sewer
- Water: Public
Community & neighborhood
Community
- Community features: Park, Curbs, Sidewalks, Street Paved
Location
- Region: Crete
Other
Other facts
- Listing terms: FHA
- Ownership: Fee Simple
Price history
| Date | Event | Price |
|---|---|---|
| 4/24/2025 | Sold | $277,500-0.9%$164/sqft |
Source: | ||
| 4/23/2025 | Pending sale | $279,900$166/sqft |
Source: | ||
| 3/25/2025 | Contingent | $279,900$166/sqft |
Source: | ||
| 3/13/2025 | Listed for sale | $279,900+125.9%$166/sqft |
Source: | ||
| 1/13/2017 | Sold | $123,900-2.4%$73/sqft |
Source: | ||
Public tax history
| Year | Property taxes | Tax assessment |
|---|---|---|
| 2023 | $5,931 +7.9% | $59,565 +12.5% |
| 2022 | $5,495 +6.2% | $52,937 +9.2% |
| 2021 | $5,175 -3.5% | $48,468 +0.2% |
Find assessor info on the county website
Neighborhood: 60417
Nearby schools
GreatSchools rating
- 6/10Crete Elementary SchoolGrades: K-5Distance: 0.2 mi
- 5/10Crete-Monee Middle SchoolGrades: 6-8Distance: 3.1 mi
- 7/10Crete-Monee High SchoolGrades: 9-12Distance: 1.3 mi
Schools provided by the listing agent
- Elementary: Crete Elementary School
- Middle: Crete-Monee Middle School
- High: Crete-Monee High School
- District: 201U
Source: MRED as distributed by MLS GRID. This data may not be complete. We recommend contacting the local school district to confirm school assignments for this home.

Get pre-qualified for a loan
At Zillow Home Loans, we can pre-qualify you in as little as 5 minutes with no impact to your credit score.An equal housing lender. NMLS #10287.
Sell for more on Zillow
Get a free Zillow Showcase℠ listing and you could sell for .
$282,300
2% more+ $5,646
With Zillow Showcase(estimated)
$287,946
