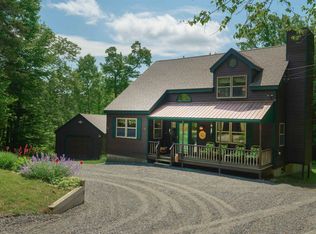Absolutely stunning and spacious home overlooking a babbling brook and just a short drive from the Mount Snow ski resort. This beautiful home sits nestled at the back of the Joans Ridge community, on a private wooded lot, with direct access to a VAST snowmobile trails, and nearby access to the local restaurants, shops, golf courses, and lakes. The inside has been completely renovated to afford immediate turn key enjoyment, and amenities befitting the ideal year round mountain retreat. Features include a large great room living area with vaulted ceilings, floor to ceiling stone fireplace, exposed barnboard and beams, wide pine floors, a gorgeous kitchen with stainless appliances, custom cabinets, and quartz counters, a panoramic window den to enjoy the outdoors from inside, a main floor master suite with spa-like marble bath, 3 large bedrooms upstairs with 2 full bathrooms and tiled showers, a full walkout lower level with family room, bunk room, and laundry, and a great mudroom entry and storage throughout for gear. There is also a large driveway with plenty of parking, toy shed, stone patio and hot tub next to the brook, large deck for entertaining, covered front porch, and unique screened in gazebo with access off the deck for all season outdoor enjoyment. All of these features, as well as direct sewer and a new roof, mean this home is ideal for downtime, not upkeep, with tremendous rental potential as well!
This property is off market, which means it's not currently listed for sale or rent on Zillow. This may be different from what's available on other websites or public sources.

