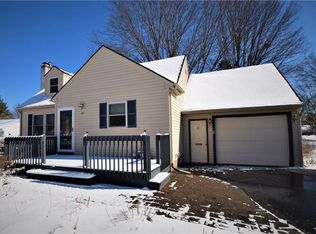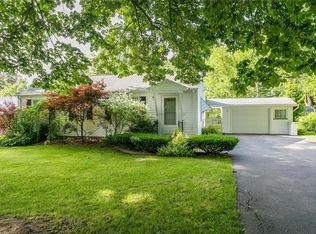Closed
$240,000
35 Jensen Dr, Rochester, NY 14624
4beds
1,592sqft
Single Family Residence
Built in 1950
0.27 Acres Lot
$261,500 Zestimate®
$151/sqft
$2,713 Estimated rent
Maximize your home sale
Get more eyes on your listing so you can sell faster and for more.
Home value
$261,500
$246,000 - $280,000
$2,713/mo
Zestimate® history
Loading...
Owner options
Explore your selling options
What's special
4-Bedroom, 1.5 bath Cape Cod home located on a corner lot with recently refreshed landscaping and fenced back yard. The Patio off of the 3-season Sunroom has been updated for your enjoyment. A new generator shed wired to the house completed. Generator is available for sale, but not included. Shed to store your lawn equipment and lawn furnishings. Mechanicals have been recently updated: Roof-2017; Furnace-2019; AC-2022; Water Heater-2019; Dryer-2021. Furnace & AC cleaned and inspected. Greenlight internet installed. First floor flooring updated; Bathroom Vanity replaced; kitchen sink and faucet replaced; Bedroom Ceiling fans added. Checkout Facts Document enclosed. One Floor living with Principal bedroom located on the 1st floor. Home is truly move-in ready for you. Delayed Negotiations on 4/15/2024 @ 6pm
Zillow last checked: 8 hours ago
Listing updated: June 07, 2024 at 08:32am
Listed by:
Dennis D. Shew 585-613-1600,
Empire Realty Group
Bought with:
Daniel A. Covert, 30CO1133928
Hunt Real Estate ERA/Columbus
Source: NYSAMLSs,MLS#: R1526207 Originating MLS: Rochester
Originating MLS: Rochester
Facts & features
Interior
Bedrooms & bathrooms
- Bedrooms: 4
- Bathrooms: 2
- Full bathrooms: 1
- 1/2 bathrooms: 1
- Main level bathrooms: 1
- Main level bedrooms: 2
Heating
- Gas, Forced Air
Cooling
- Central Air
Appliances
- Included: Dryer, Dishwasher, Disposal, Gas Oven, Gas Range, Gas Water Heater, Refrigerator, Washer
- Laundry: In Basement
Features
- Ceiling Fan(s), Eat-in Kitchen, Separate/Formal Living Room, Pantry, Sliding Glass Door(s), Window Treatments, Bedroom on Main Level
- Flooring: Carpet, Hardwood, Varies
- Doors: Sliding Doors
- Windows: Drapes
- Basement: Full,Partially Finished,Sump Pump
- Has fireplace: No
Interior area
- Total structure area: 1,592
- Total interior livable area: 1,592 sqft
Property
Parking
- Total spaces: 1
- Parking features: Attached, Electricity, Garage, Storage, Garage Door Opener
- Attached garage spaces: 1
Features
- Levels: Two
- Stories: 2
- Patio & porch: Patio
- Exterior features: Blacktop Driveway, Patio
Lot
- Size: 0.27 Acres
- Dimensions: 70 x 170
- Features: Corner Lot, Rectangular, Rectangular Lot, Residential Lot
Details
- Additional structures: Shed(s), Storage
- Parcel number: 2622001331800003001000
- Special conditions: Standard
Construction
Type & style
- Home type: SingleFamily
- Architectural style: Cape Cod,Two Story
- Property subtype: Single Family Residence
Materials
- Aluminum Siding, Steel Siding, Vinyl Siding, Copper Plumbing
- Foundation: Block
- Roof: Asphalt
Condition
- Resale
- Year built: 1950
Utilities & green energy
- Electric: Circuit Breakers
- Sewer: Connected
- Water: Connected, Public
- Utilities for property: Cable Available, High Speed Internet Available, Sewer Connected, Water Connected
Community & neighborhood
Location
- Region: Rochester
- Subdivision: Ok Rdg Sec 01
Other
Other facts
- Listing terms: Cash,Conventional,FHA,VA Loan
Price history
| Date | Event | Price |
|---|---|---|
| 6/7/2024 | Sold | $240,000+20.1%$151/sqft |
Source: | ||
| 4/17/2024 | Pending sale | $199,900$126/sqft |
Source: | ||
| 4/10/2024 | Listed for sale | $199,900$126/sqft |
Source: | ||
| 10/1/2023 | Listing removed | -- |
Source: | ||
| 9/20/2023 | Listed for sale | $199,900+53.8%$126/sqft |
Source: | ||
Public tax history
| Year | Property taxes | Tax assessment |
|---|---|---|
| 2024 | -- | $204,400 +51.3% |
| 2023 | -- | $135,100 |
| 2022 | -- | $135,100 |
Find assessor info on the county website
Neighborhood: 14624
Nearby schools
GreatSchools rating
- 8/10Florence Brasser SchoolGrades: K-5Distance: 0.5 mi
- 5/10Gates Chili Middle SchoolGrades: 6-8Distance: 2.9 mi
- 4/10Gates Chili High SchoolGrades: 9-12Distance: 3 mi
Schools provided by the listing agent
- Elementary: Florence Brasser
- Middle: Gates-Chili Middle
- High: Gates-Chili High
- District: Gates Chili
Source: NYSAMLSs. This data may not be complete. We recommend contacting the local school district to confirm school assignments for this home.

