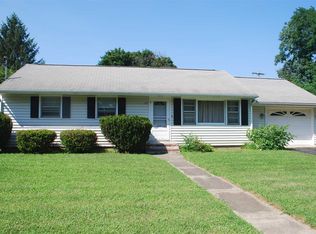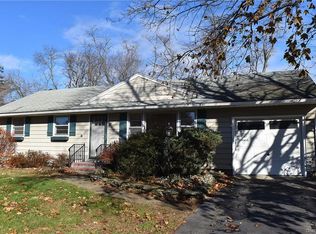Sold for $395,000
$395,000
35 JEFFERSON Road, Red Hook, NY 12571
3beds
--baths
1,650sqft
Single Family Residence, Residential
Built in 1967
9,583.2 Square Feet Lot
$440,700 Zestimate®
$239/sqft
$2,782 Estimated rent
Home value
$440,700
$419,000 - $463,000
$2,782/mo
Zestimate® history
Loading...
Owner options
Explore your selling options
What's special
Welcome to 35 Jefferson Road where everything is squeaky clean and meticulously maintained. This sweetheart of a Ranch has a lovely Living Room which flows into the charming country Kitchen with Dining area. The Primary Suite has a double closet and own half bath. There are two guest Bedrooms and a Retro Full tiled Bath. Original hardwoods run throughout the main living area. On the lower level you will find the perfect play area as well as another room to work, do hobbies or storage. A three season Porch is a perfect place to relax and read a book while your kids or pets run around the fully fenced yard. The Garage is conveniently off the Kitchen which makes bringing in groceries a breeze. A baby Barn hold your tools and toys. Dinner, Movies, Ice Cream and Hannaford are all a short stroll away as well so leave the car at home. Perfect little neighborhood where everyone is friendly and safe for kids to ride bikes or enjoy an evening stroll. Minutes to Kingston Rhinecliff Bridge, 9 and 9G for commuting. This home has been loved by same family for 20 years and has a very happy vibe.,OTHERROOMS:Laundry/Util. Room,Rec/Play Room,Workshop,Pantry,Below Grnd Sq Feet:500,ROOF:Asphalt Shingles,Heating:Zoned,Basement:Interior Access,AboveGrade:1650,FLOORING:Vinyl,Wood,Laminate,InteriorFeatures:Electric Dryer Connection,Electric Stove Connection,Washer Connection,FOUNDATION:Concrete,ExteriorFeatures:Landscaped,EQUIPMENT:Carbon Monoxide Detector,Smoke Detectors,Level 1 Desc:LIVING , KITCHEN,ENCLOSED PORCH, 3 BEDROOMS, 1 PLUS 1/2 BATH,Cooling:Zoned,OTHERMFTRS:Laminate Floor
Zillow last checked: 8 hours ago
Listing updated: November 27, 2024 at 02:15am
Listed by:
Catherine Mondello 845-518-0256,
Mondello Upstate Properties 845-758-5555
Bought with:
Grace Wong, 40WO0879471
NON MEMBER
FNIS
Source: OneKey® MLS,MLS#: M416279
Facts & features
Interior
Bedrooms & bathrooms
- Bedrooms: 3
- Full bathrooms: 1
- 1/2 bathrooms: 1
Primary bedroom
- Level: First
Bedroom 1
- Description: Bedroom 2:Ceiling Fans,Hard Wood Floor
- Level: First
Bedroom 2
- Description: Bedroom 3:Ceiling Fans,Hard Wood Floor
- Level: First
Bathroom 1
- Description: Bathroom 2:Ceramic Tile Floor
- Level: First
Other
- Description: Other
Other
- Description: Other
Other
- Description: Play Room:Wall to Wall Carpet
Kitchen
- Description: Kitchen:Dining Area,Pantry,Laminate Floor
- Level: First
Living room
- Description: Living Room:Balcony/Deck,Bay/Bow Windows,Hard Wood Floor
- Level: First
Heating
- Baseboard, Electric
Cooling
- Central Air, Wall/Window Unit(s)
Appliances
- Included: Dishwasher, Dryer, Refrigerator, Washer
Features
- Cathedral Ceiling(s), Ceiling Fan(s)
- Basement: Finished,Full
Interior area
- Total structure area: 1,650
- Total interior livable area: 1,650 sqft
Property
Parking
- Parking features: Garage Door Opener, Garage, Off Street
Features
- Patio & porch: Deck, Patio, Porch
- Fencing: Fenced
Lot
- Size: 9,583 sqft
- Features: Level
Details
- Parcel number: 13488900627200171942160000
- Zoning: B1
Construction
Type & style
- Home type: SingleFamily
- Architectural style: Ranch
- Property subtype: Single Family Residence, Residential
Materials
- Vinyl Siding
Condition
- Year built: 1967
Community & neighborhood
Location
- Region: Red Hook
Other
Other facts
- Listing agreement: Exclusive Right To Sell
- Listing terms: Cash,Other
Price history
| Date | Event | Price |
|---|---|---|
| 8/17/2023 | Sold | $395,000+1.3%$239/sqft |
Source: | ||
| 7/10/2023 | Pending sale | $389,900$236/sqft |
Source: | ||
| 6/21/2023 | Listed for sale | $389,900+117.8%$236/sqft |
Source: | ||
| 9/6/2003 | Sold | $179,000$108/sqft |
Source: Public Record Report a problem | ||
| 6/13/2003 | Sold | $179,000$108/sqft |
Source: | ||
Public tax history
| Year | Property taxes | Tax assessment |
|---|---|---|
| 2024 | -- | $303,900 +6% |
| 2023 | -- | $286,700 +13% |
| 2022 | -- | $253,700 +17% |
Find assessor info on the county website
Neighborhood: 12571
Nearby schools
GreatSchools rating
- 5/10Mill Road Intermediate GradesGrades: 3-5Distance: 2.7 mi
- 5/10Linden Avenue Middle SchoolGrades: 6-8Distance: 1.2 mi
- 5/10Red Hook Senior High SchoolGrades: 9-12Distance: 1.3 mi
Schools provided by the listing agent
- Elementary: Mill Road-Primary Grades (grades Pk-2)
- Middle: Linden Avenue Middle School
- High: Red Hook Senior High School
Source: OneKey® MLS. This data may not be complete. We recommend contacting the local school district to confirm school assignments for this home.
Sell for more on Zillow
Get a Zillow Showcase℠ listing at no additional cost and you could sell for .
$440,700
2% more+$8,814
With Zillow Showcase(estimated)$449,514

