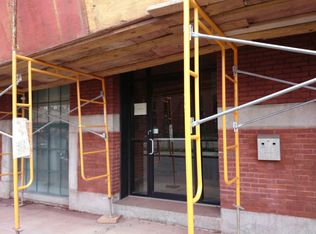Sold for $2,245,000
$2,245,000
35 Jefferson Rd, Brookline, MA 02467
5beds
3,634sqft
Single Family Residence
Built in 1920
0.25 Acres Lot
$2,255,400 Zestimate®
$618/sqft
$7,142 Estimated rent
Home value
$2,255,400
$2.10M - $2.44M
$7,142/mo
Zestimate® history
Loading...
Owner options
Explore your selling options
What's special
Ideally located in Brookline’s desirable Chestnut Hill, this 5-bedroom, 3.5-bath brick Colonial blends classic elegance with inviting charm. Owned by the same family for over 50 years, it’s ready to be loved by new owners. The main level features a grand living room that opens to a sunlit screened porch, a formal dining room, den, and a bedroom with en-suite bath. Upstairs offers a spacious primary suite with a large closet and full bath, three additional bedrooms, another full bath, and ample closets. The spacious, walkout basement has great potential for customization. An attached two-car garage and large driveway provide plenty of parking. Surrounded by lush greenery, the landscaped grounds offer a tranquil outdoor retreat. Enjoy easy access to the Green Line D train, local parks, Brookline’s top-rated schools, and a variety of shops and restaurants.
Zillow last checked: 8 hours ago
Listing updated: September 08, 2025 at 02:23pm
Listed by:
McKenzie Howarth 917-658-4643,
Coldwell Banker Realty - Newton 617-969-2447,
Christopher Bove 617-595-5668
Bought with:
Deborah M. Gordon
Coldwell Banker Realty - Brookline
Source: MLS PIN,MLS#: 73370212
Facts & features
Interior
Bedrooms & bathrooms
- Bedrooms: 5
- Bathrooms: 4
- Full bathrooms: 3
- 1/2 bathrooms: 1
Primary bedroom
- Level: Second
Bedroom 2
- Level: Second
Bedroom 3
- Level: Second
Bedroom 4
- Level: Second
Bedroom 5
- Level: First
Primary bathroom
- Features: Yes
Bathroom 1
- Level: Second
Bathroom 2
- Level: Second
Bathroom 3
- Level: First
Dining room
- Level: First
Kitchen
- Level: First
Living room
- Level: First
Heating
- Steam, Natural Gas
Cooling
- None
Appliances
- Included: Gas Water Heater, Range, Refrigerator, Washer, Dryer
- Laundry: In Basement
Features
- 1/4 Bath, Den
- Basement: Full,Partially Finished,Walk-Out Access
- Number of fireplaces: 3
Interior area
- Total structure area: 3,634
- Total interior livable area: 3,634 sqft
- Finished area above ground: 2,567
- Finished area below ground: 1,067
Property
Parking
- Total spaces: 6
- Parking features: Attached, Under, Paved Drive, Paved
- Attached garage spaces: 2
- Uncovered spaces: 4
Features
- Patio & porch: Porch - Enclosed
- Exterior features: Porch - Enclosed, Sprinkler System
Lot
- Size: 0.25 Acres
Details
- Parcel number: 43451
- Zoning: 101 SFH
Construction
Type & style
- Home type: SingleFamily
- Architectural style: Colonial
- Property subtype: Single Family Residence
Materials
- Frame, Brick
- Foundation: Stone
- Roof: Slate
Condition
- Year built: 1920
Utilities & green energy
- Electric: Fuses, 100 Amp Service
- Sewer: Public Sewer
- Water: Public
Community & neighborhood
Community
- Community features: Public Transportation, Shopping, Tennis Court(s), Park, Walk/Jog Trails, Golf, Medical Facility, Highway Access, House of Worship, Private School, Public School, T-Station
Location
- Region: Brookline
Price history
| Date | Event | Price |
|---|---|---|
| 9/8/2025 | Sold | $2,245,000+2.3%$618/sqft |
Source: MLS PIN #73370212 Report a problem | ||
| 5/20/2025 | Contingent | $2,195,000$604/sqft |
Source: MLS PIN #73370212 Report a problem | ||
| 5/17/2025 | Listed for sale | $2,195,000$604/sqft |
Source: MLS PIN #73370212 Report a problem | ||
| 5/11/2025 | Contingent | $2,195,000$604/sqft |
Source: MLS PIN #73370212 Report a problem | ||
| 5/6/2025 | Listed for sale | $2,195,000$604/sqft |
Source: MLS PIN #73370212 Report a problem | ||
Public tax history
| Year | Property taxes | Tax assessment |
|---|---|---|
| 2025 | $23,822 +5% | $2,413,600 +3.9% |
| 2024 | $22,698 +8.8% | $2,323,200 +11% |
| 2023 | $20,868 +2.7% | $2,093,100 +5% |
Find assessor info on the county website
Neighborhood: Chestnut Hill
Nearby schools
GreatSchools rating
- 7/10Roland Hayes SchoolGrades: K-8Distance: 0.6 mi
- 9/10Brookline High SchoolGrades: 9-12Distance: 1.6 mi
Schools provided by the listing agent
- Elementary: Heath
Source: MLS PIN. This data may not be complete. We recommend contacting the local school district to confirm school assignments for this home.
Get a cash offer in 3 minutes
Find out how much your home could sell for in as little as 3 minutes with a no-obligation cash offer.
Estimated market value$2,255,400
Get a cash offer in 3 minutes
Find out how much your home could sell for in as little as 3 minutes with a no-obligation cash offer.
Estimated market value
$2,255,400
