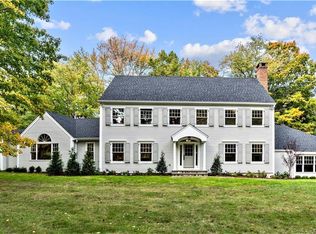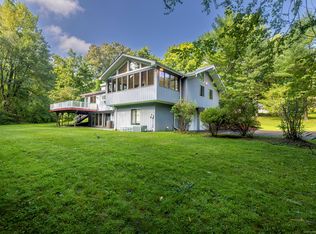Sold for $1,200,000
$1,200,000
35 Jefferson Drive, Ridgefield, CT 06877
4beds
2,510sqft
Single Family Residence
Built in 1985
1 Acres Lot
$1,338,800 Zestimate®
$478/sqft
$5,770 Estimated rent
Home value
$1,338,800
$1.26M - $1.43M
$5,770/mo
Zestimate® history
Loading...
Owner options
Explore your selling options
What's special
An entertainer's dream come true! Jaw dropping property w/huge patio & gorgeous outdoor free standing wood burning stone fireplace. Additionally, there is a built-in wood burning brick barbeque in the beautiful level & user friendly property suitable for a pool as well. Septic system is in the front of the house so the back is available for whatever. you wish. Check out the chef's kitchen (literally, the owner is a chef!) which opens into the family room & spacious dining area leading onto the enormous rear slate patio which is 17'x35'. The formal dining room has been made into an office with loads of built-ins. Can be a dining room again. The enormous family room with stone fireplace, has skylights, cathedral ceilings & leads to the peaceful screened-in porch which is 12 x 12 & overlooks the beautiful landscaped grounds. The 2 upstairs bathrooms have been fully updated & each bedroom has windows on 2 sides of the room allowing for lots of light. The additional 2 car garage can be a "she" shed, a man-cave or anything you want the structure to be if you do not need the additional garage space. There is also a whole house generator with transfer switch connected to a 500 gallon buried propane tank. The 6 burner gas range is connected to the propane tank and electric wall oven is perfect for baking. In addition to the oil heat, there is also a heat pump to economize on oil usage. The heat pump runs the central air. PS The house has central vac as well! Great location!!!
Zillow last checked: 8 hours ago
Listing updated: July 09, 2024 at 08:18pm
Listed by:
Lonnie Shapiro 203-731-7722,
Coldwell Banker Realty 203-438-9000
Bought with:
Taylor Tait, RES.0803070
Houlihan Lawrence
Source: Smart MLS,MLS#: 170570287
Facts & features
Interior
Bedrooms & bathrooms
- Bedrooms: 4
- Bathrooms: 3
- Full bathrooms: 2
- 1/2 bathrooms: 1
Primary bedroom
- Features: Full Bath, Hardwood Floor, Walk-In Closet(s)
- Level: Upper
- Area: 230 Square Feet
- Dimensions: 11.5 x 20
Bedroom
- Features: Hardwood Floor
- Level: Upper
- Area: 172.5 Square Feet
- Dimensions: 11.5 x 15
Bedroom
- Features: Hardwood Floor
- Level: Upper
- Area: 138 Square Feet
- Dimensions: 11.5 x 12
Bedroom
- Features: Hardwood Floor
- Level: Upper
- Area: 132.25 Square Feet
- Dimensions: 11.5 x 11.5
Dining room
- Features: Built-in Features, Hardwood Floor, Remodeled, Sliders
- Level: Main
- Area: 172.5 Square Feet
- Dimensions: 11.5 x 15
Family room
- Features: High Ceilings, Ceiling Fan(s), Gas Log Fireplace, Hardwood Floor, Laundry Hookup, Skylight
- Level: Main
- Area: 371.25 Square Feet
- Dimensions: 16.5 x 22.5
Kitchen
- Features: Built-in Features, Country, Granite Counters, Hardwood Floor, Remodeled
- Level: Main
- Area: 184 Square Feet
- Dimensions: 11.5 x 16
Living room
- Features: Fireplace, French Doors, Gas Log Fireplace, Hardwood Floor
- Level: Main
- Area: 317.25 Square Feet
- Dimensions: 13.5 x 23.5
Office
- Features: Bookcases, Built-in Features, French Doors, Hardwood Floor
- Level: Main
- Area: 172.5 Square Feet
- Dimensions: 11.5 x 15
Other
- Features: Hardwood Floor, Parquet Floor
- Level: Main
- Area: 128 Square Feet
- Dimensions: 8 x 16
Heating
- Baseboard, Zoned, Oil
Cooling
- Central Air
Appliances
- Included: Gas Cooktop, Gas Range, Oven, Microwave, Range Hood, Refrigerator, Dishwasher, Washer, Dryer, Water Heater
- Laundry: Main Level
Features
- Central Vacuum, Entrance Foyer
- Windows: Thermopane Windows
- Basement: Full,Unfinished,Interior Entry,Garage Access,Storage Space
- Number of fireplaces: 2
Interior area
- Total structure area: 2,510
- Total interior livable area: 2,510 sqft
- Finished area above ground: 2,510
- Finished area below ground: 0
Property
Parking
- Total spaces: 4
- Parking features: Detached, Attached, Paved, Garage Door Opener, Private, Asphalt
- Attached garage spaces: 4
- Has uncovered spaces: Yes
Features
- Patio & porch: Patio, Screened
- Exterior features: Outdoor Grill, Rain Gutters, Lighting, Stone Wall
- Waterfront features: Beach Access
Lot
- Size: 1 Acres
- Features: Dry, Level, Few Trees
Details
- Parcel number: 280905
- Zoning: RAA
Construction
Type & style
- Home type: SingleFamily
- Architectural style: Colonial
- Property subtype: Single Family Residence
Materials
- Clapboard, Wood Siding
- Foundation: Concrete Perimeter
- Roof: Asphalt
Condition
- New construction: No
- Year built: 1985
Utilities & green energy
- Sewer: Septic Tank
- Water: Well
Green energy
- Energy efficient items: Windows
Community & neighborhood
Security
- Security features: Security System
Location
- Region: Ridgefield
- Subdivision: South Ridgefield
Price history
| Date | Event | Price |
|---|---|---|
| 8/17/2023 | Sold | $1,200,000+0.4%$478/sqft |
Source: | ||
| 6/14/2023 | Pending sale | $1,195,000$476/sqft |
Source: | ||
| 6/14/2023 | Contingent | $1,195,000$476/sqft |
Source: | ||
| 5/18/2023 | Listed for sale | $1,195,000+174.7%$476/sqft |
Source: | ||
| 10/27/1993 | Sold | $435,000-4.4%$173/sqft |
Source: | ||
Public tax history
| Year | Property taxes | Tax assessment |
|---|---|---|
| 2025 | $14,642 +3.9% | $534,590 |
| 2024 | $14,086 +2.1% | $534,590 |
| 2023 | $13,798 +3% | $534,590 +13.5% |
Find assessor info on the county website
Neighborhood: 06877
Nearby schools
GreatSchools rating
- 8/10Branchville Elementary SchoolGrades: K-5Distance: 1.7 mi
- 9/10East Ridge Middle SchoolGrades: 6-8Distance: 0.8 mi
- 10/10Ridgefield High SchoolGrades: 9-12Distance: 4.8 mi
Schools provided by the listing agent
- Elementary: Branchville
- Middle: East Ridge
- High: Ridgefield
Source: Smart MLS. This data may not be complete. We recommend contacting the local school district to confirm school assignments for this home.
Get pre-qualified for a loan
At Zillow Home Loans, we can pre-qualify you in as little as 5 minutes with no impact to your credit score.An equal housing lender. NMLS #10287.
Sell for more on Zillow
Get a Zillow Showcase℠ listing at no additional cost and you could sell for .
$1,338,800
2% more+$26,776
With Zillow Showcase(estimated)$1,365,576

