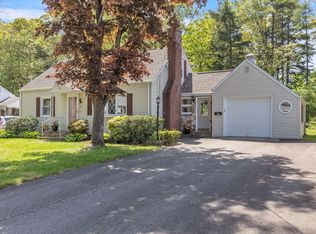Make an appointment today to see this freshly painted and well maintained 5 room, 3 bdrm ranch in East Springfield. Exterior boasts an architectural roof, pella replacement windows, vinyl siding, partially fenced backyard, and storage shed. The interior has a spacious eat-in kitchen, fireplace, hardwood floors, newer hot water tank, circuit breakers, and the full bath has a new floor/vanity/toilette. Convenient proximity to Route 291 and the Mass pike.
This property is off market, which means it's not currently listed for sale or rent on Zillow. This may be different from what's available on other websites or public sources.

