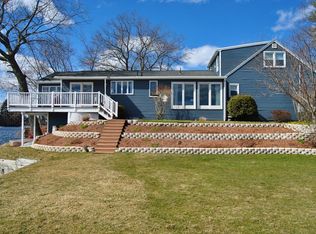AN INTRIGUING OPPORTUNITY TO OWN AN EXTREMELY UNIQUE 3.32 ACRE WEBSTER LAKE WATERFRONT PROPERTY! Charming, year-round, 2 BR Ranch located at the Southern most end of Webster Lake's South Pond beyond Cedar Island, where Lakeside & Colonial Park come together, at the MA/CT border. At the dead end of Jackson Rd (MA) & South Shore Rd (CT), it's accessible along a private gravel road (Jackson Rd Ext). Extremely private w/direct Lake access. A great amount of lake frontage is along a beautiful Cedar Swamp. The water deepens at the end of your long peninsula, you could place a dock, launch a small boat, fish or simply enjoy the Lake in quiet solitude! The house offers a full finished LL w/walkout access, a screened-in 18x20 patio,18x26 det'd garage & 8x8 storage shed. Park like grounds. A great place to build a Dream Home!
This property is off market, which means it's not currently listed for sale or rent on Zillow. This may be different from what's available on other websites or public sources.
