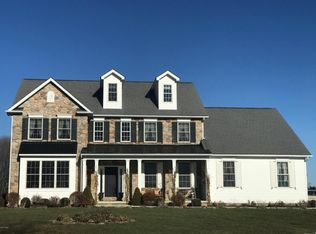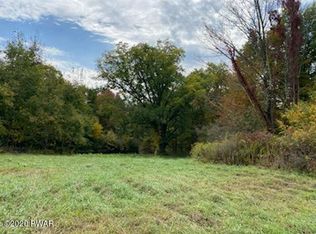Sold for $440,000 on 10/30/24
$440,000
35 Island Rd, Waymart, PA 18472
3beds
1,848sqft
Residential, Single Family Residence
Built in 2006
13.7 Acres Lot
$488,100 Zestimate®
$238/sqft
$2,263 Estimated rent
Home value
$488,100
$386,000 - $620,000
$2,263/mo
Zestimate® history
Loading...
Owner options
Explore your selling options
What's special
QUIET,PEACEFUL, 975 FEET LANE OPENS TO ALMOST 14 ACRES WITH TRAILS CUT OUT FOR QUADS, HIKING, HORSEBACK RIDING. RELAX ON YOUR FRONT PORCH OVERLOOKING THE WINDMILLS. REAR DECK SPRAWLS THE ENTIRE LENGTH OF THIS COUNTRY RANCH. FIRST FLOOR LAUNDRY, CENTER ISLAND IN KITCHEN, STONE FIREPLACE IN LIVING ROOM, CROWN MOLDING. 4 CAR DETACHED GARAGE 30X40 PLUS POLE BARN 16X24. WILDLIFE ALL AROUND, Modern Ranch Main level: 1848.00, SqFt Fin - Snowmobile trail at bottom of Driveway. On NEP SNO TRAIL SYSTEM. Adjacent to 300+-Acres Fish & Boat Property
Zillow last checked: 8 hours ago
Listing updated: October 30, 2024 at 01:48pm
Listed by:
Sherrie L Miller,
Keller Williams Real Estate-Clarks Summit
Bought with:
NON MEMBER
NON MEMBER
Source: GSBR,MLS#: SC4615
Facts & features
Interior
Bedrooms & bathrooms
- Bedrooms: 3
- Bathrooms: 2
- Full bathrooms: 2
Primary bedroom
- Area: 181.65 Square Feet
- Dimensions: 15 x 12.11
Bedroom 2
- Area: 169.2 Square Feet
- Dimensions: 14.1 x 12
Bedroom 3
- Area: 143 Square Feet
- Dimensions: 13 x 11
Primary bathroom
- Area: 104 Square Feet
- Dimensions: 13 x 8
Bathroom 2
- Area: 63 Square Feet
- Dimensions: 9 x 7
Dining room
- Area: 108 Square Feet
- Dimensions: 12 x 9
Kitchen
- Area: 273 Square Feet
- Dimensions: 21 x 13
Living room
- Area: 273 Square Feet
- Dimensions: 21 x 13
Heating
- Hot Water, Propane
Cooling
- Wall/Window Unit(s)
Appliances
- Included: Dryer, Washer, Refrigerator, Microwave, Electric Range, Dishwasher
- Laundry: Main Level
Features
- Eat-in Kitchen, Kitchen Island
- Flooring: Wood
- Basement: Crawl Space,Walk-Out Access,Partial
- Attic: Crawl Opening
- Has fireplace: Yes
Interior area
- Total structure area: 1,848
- Total interior livable area: 1,848 sqft
- Finished area above ground: 1,848
- Finished area below ground: 0
Property
Parking
- Total spaces: 4
- Parking features: Driveway
- Garage spaces: 4
- Has uncovered spaces: Yes
Features
- Levels: One
- Stories: 1
- Patio & porch: Deck, Porch
- Exterior features: Private Yard
- Pool features: None
Lot
- Size: 13.70 Acres
- Features: Irregular Lot
Details
- Parcel number: 06102210018.0011
- Zoning: Residential
- Zoning description: Residential
Construction
Type & style
- Home type: SingleFamily
- Architectural style: Ranch
- Property subtype: Residential, Single Family Residence
Materials
- Vinyl Siding
- Foundation: Concrete Perimeter
- Roof: Asphalt
Condition
- New construction: No
- Year built: 2006
Utilities & green energy
- Electric: Circuit Breakers, 200 or Less Amp Service
- Sewer: Mound Septic
- Water: Well
- Utilities for property: Electricity Connected, Water Connected, Sewer Connected, Propane
Community & neighborhood
Security
- Security features: Security System
Location
- Region: Waymart
- Subdivision: None
Other
Other facts
- Listing terms: Cash,VA Loan,FHA,Conventional
- Road surface type: Dirt
Price history
| Date | Event | Price |
|---|---|---|
| 6/4/2025 | Listing removed | -- |
Source: Owner Report a problem | ||
| 10/30/2024 | Sold | $440,000+0%$238/sqft |
Source: | ||
| 10/2/2024 | Pending sale | $439,900$238/sqft |
Source: | ||
| 9/4/2024 | Listed for sale | $439,900+57.1%$238/sqft |
Source: | ||
| 8/29/2019 | Sold | $280,000-5.1%$152/sqft |
Source: | ||
Public tax history
| Year | Property taxes | Tax assessment |
|---|---|---|
| 2025 | $5,284 +3.6% | $331,700 |
| 2024 | $5,099 | $331,700 |
| 2023 | $5,099 +2% | $331,700 +56.6% |
Find assessor info on the county website
Neighborhood: 18472
Nearby schools
GreatSchools rating
- 6/10Wilson El SchoolGrades: PK-5Distance: 5.4 mi
- 6/10Western Wayne Middle SchoolGrades: 6-8Distance: 11.1 mi
- 6/10Western Wayne High SchoolGrades: 9-12Distance: 11.1 mi

Get pre-qualified for a loan
At Zillow Home Loans, we can pre-qualify you in as little as 5 minutes with no impact to your credit score.An equal housing lender. NMLS #10287.
Sell for more on Zillow
Get a free Zillow Showcase℠ listing and you could sell for .
$488,100
2% more+ $9,762
With Zillow Showcase(estimated)
$497,862
