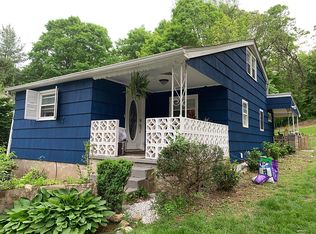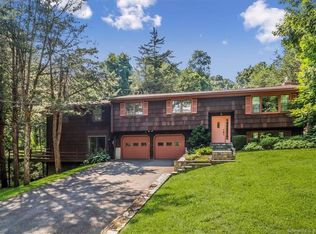Sold for $475,000 on 01/12/24
$475,000
35 Isinglass Road, Shelton, CT 06484
3beds
1,868sqft
Single Family Residence
Built in 1966
0.93 Acres Lot
$589,500 Zestimate®
$254/sqft
$3,515 Estimated rent
Home value
$589,500
$560,000 - $619,000
$3,515/mo
Zestimate® history
Loading...
Owner options
Explore your selling options
What's special
This beautiful property is the perfect place to call home! A sun filled living room with wood burning fireplace and hardwood flooring. The large kitchen features a dining area, plenty of cabinet space, granite countertops and a breakfast bar. A three-season room off the Kitchen leads to a park like backyard with extensive landscaping complete and a privacy fence installed. Three bedrooms include a primary bedroom with a stunning custom California closet. Full bathroom with separate standing shower featuring a Jolie Shower Head and jetted bathtub. Hardwood flooring has been refinished and stained, looking absolutely perfect! Finishing the main level is an updated half bath and easy access laundry. The lower level is finished featuring a second fireplace, decorative beams and a second half bathroom. 2-car attached garage, central air, and public water connected. Professionally cleaned and ready to move in! Be sure to check out the engaging walkthrough video.
Zillow last checked: 8 hours ago
Listing updated: January 13, 2024 at 07:53am
Listed by:
Lindsay Gaudioso 203-942-6617,
Real Broker CT, LLC 855-450-0442
Bought with:
Creed C. Palmer, RES.0813265
William Raveis Real Estate
Source: Smart MLS,MLS#: 170603870
Facts & features
Interior
Bedrooms & bathrooms
- Bedrooms: 3
- Bathrooms: 3
- Full bathrooms: 1
- 1/2 bathrooms: 2
Primary bedroom
- Features: Hardwood Floor
- Level: Main
Bedroom
- Features: Hardwood Floor
- Level: Main
Bedroom
- Features: Hardwood Floor
- Level: Main
Dining room
- Features: Hardwood Floor
- Level: Main
Family room
- Features: Fireplace, Partial Bath, Composite Floor
- Level: Lower
Kitchen
- Features: Granite Counters, Tile Floor
- Level: Main
Living room
- Features: Fireplace, Hardwood Floor
- Level: Main
Heating
- Baseboard, Oil
Cooling
- Central Air
Appliances
- Included: Electric Range, Microwave, Refrigerator, Dishwasher, Water Heater
- Laundry: Main Level
Features
- Basement: Full,Finished,Garage Access
- Attic: Pull Down Stairs
- Number of fireplaces: 2
Interior area
- Total structure area: 1,868
- Total interior livable area: 1,868 sqft
- Finished area above ground: 1,244
- Finished area below ground: 624
Property
Parking
- Total spaces: 2
- Parking features: Attached, Private, Paved
- Attached garage spaces: 2
- Has uncovered spaces: Yes
Features
- Fencing: Partial
Lot
- Size: 0.93 Acres
- Features: Secluded, Level, Landscaped
Details
- Parcel number: 296567
- Zoning: R-1
Construction
Type & style
- Home type: SingleFamily
- Architectural style: Ranch
- Property subtype: Single Family Residence
Materials
- Shingle Siding, Wood Siding
- Foundation: Concrete Perimeter, Raised
- Roof: Asphalt
Condition
- New construction: No
- Year built: 1966
Utilities & green energy
- Sewer: Septic Tank
- Water: Public
Community & neighborhood
Community
- Community features: Golf, Library, Medical Facilities, Park, Playground, Near Public Transport, Tennis Court(s)
Location
- Region: Shelton
- Subdivision: Huntington
Price history
| Date | Event | Price |
|---|---|---|
| 1/12/2024 | Sold | $475,000$254/sqft |
Source: | ||
| 1/9/2024 | Pending sale | $475,000$254/sqft |
Source: | ||
| 11/28/2023 | Contingent | $475,000$254/sqft |
Source: | ||
| 11/27/2023 | Price change | $475,000-3%$254/sqft |
Source: | ||
| 11/21/2023 | Listed for sale | $489,900$262/sqft |
Source: | ||
Public tax history
| Year | Property taxes | Tax assessment |
|---|---|---|
| 2025 | $5,491 -1.9% | $291,760 |
| 2024 | $5,596 +9.8% | $291,760 |
| 2023 | $5,097 | $291,760 |
Find assessor info on the county website
Neighborhood: 06484
Nearby schools
GreatSchools rating
- 6/10Booth Hill SchoolGrades: K-4Distance: 1.2 mi
- 3/10Intermediate SchoolGrades: 7-8Distance: 2.9 mi
- 7/10Shelton High SchoolGrades: 9-12Distance: 3.2 mi

Get pre-qualified for a loan
At Zillow Home Loans, we can pre-qualify you in as little as 5 minutes with no impact to your credit score.An equal housing lender. NMLS #10287.
Sell for more on Zillow
Get a free Zillow Showcase℠ listing and you could sell for .
$589,500
2% more+ $11,790
With Zillow Showcase(estimated)
$601,290
