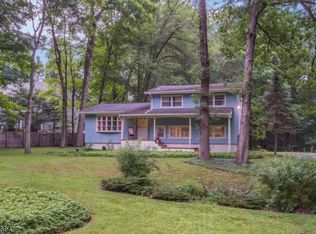Closed
Street View
$440,000
35 Ironia Rd, Chester Twp., NJ 07869
2beds
2baths
--sqft
Single Family Residence
Built in 1960
0.29 Acres Lot
$457,700 Zestimate®
$--/sqft
$3,017 Estimated rent
Home value
$457,700
$426,000 - $494,000
$3,017/mo
Zestimate® history
Loading...
Owner options
Explore your selling options
What's special
Zillow last checked: 17 hours ago
Listing updated: June 24, 2025 at 01:18pm
Listed by:
Rebecca Meyer 908-735-9700,
Bhhs Fox & Roach
Bought with:
Charles Patrick Jr.
Charles Patrick Realtors
Source: GSMLS,MLS#: 3960722
Facts & features
Price history
| Date | Event | Price |
|---|---|---|
| 6/24/2025 | Sold | $440,000+3.5% |
Source: | ||
| 5/27/2025 | Pending sale | $425,000 |
Source: | ||
| 5/19/2025 | Price change | $425,000-5.6% |
Source: | ||
| 5/7/2025 | Listed for sale | $450,000+28.6% |
Source: | ||
| 10/12/2023 | Listing removed | -- |
Source: Berkshire Hathaway HomeServices Fox & Roach, REALTORS | ||
Public tax history
| Year | Property taxes | Tax assessment |
|---|---|---|
| 2025 | $5,759 | $222,000 |
| 2024 | $5,759 +2.3% | $222,000 |
| 2023 | $5,628 +2.7% | $222,000 |
Find assessor info on the county website
Neighborhood: 07869
Nearby schools
GreatSchools rating
- 7/10Bragg Elementary SchoolGrades: 3-5Distance: 3.9 mi
- 6/10Black River Middle SchoolGrades: 6-8Distance: 3 mi
- 10/10West Morris Mendham High SchoolGrades: 9-12Distance: 5.1 mi
Get a cash offer in 3 minutes
Find out how much your home could sell for in as little as 3 minutes with a no-obligation cash offer.
Estimated market value
$457,700
Get a cash offer in 3 minutes
Find out how much your home could sell for in as little as 3 minutes with a no-obligation cash offer.
Estimated market value
$457,700
