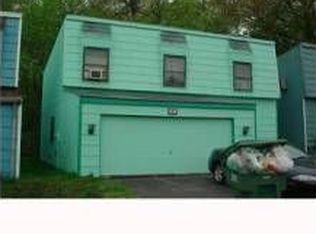Incredible amount of work has been done to this unit: new driveway, roof, gutters, windows, siding, sidewalk, good size all new deck on the back. All interior is new as well with 2 brand new heating systems. You have a choice here of electric heating with all new baseboards and thermostats or warm air, propane with new furnace and duck work, new AC system. Custom kicthen cabinets with soft close doors, granite counters and all new SS appliances, all bathrooms with new tubs and vanities. All floors are new, all interior and exterior doors including garage door with a motor. Master bedroom has a brand new bathroom added for convenience and privacy, new stairs leading to the main level. This is one of the units which has a basement and it is finished with a play/rec room. Unit backs to the wooded area. All is yours at the affordable price!
This property is off market, which means it's not currently listed for sale or rent on Zillow. This may be different from what's available on other websites or public sources.
