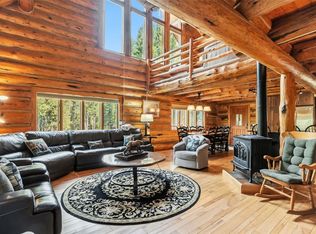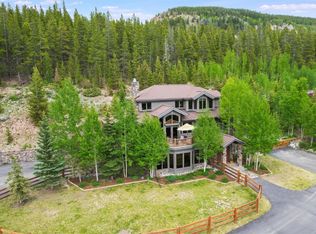Sold for $2,700,000
$2,700,000
35 Indiana Creek Rd, Breckenridge, CO 80424
4beds
3,927sqft
Single Family Residence
Built in 1999
1.17 Acres Lot
$2,709,300 Zestimate®
$688/sqft
$7,528 Estimated rent
Home value
$2,709,300
$2.44M - $3.01M
$7,528/mo
Zestimate® history
Loading...
Owner options
Explore your selling options
What's special
This impeccably maintained Colorado-style residence is the perfect place to create lasting memories in the mountains. Nestled on 1.17 acres, the property offers a natural, private setting that captures the essence of mountain living. The main level features a light-filled great room with soaring ceilings, expansive views, and a warm fireplace that creates a welcoming and cozy atmosphere. The open-concept layout flows seamlessly into a spacious kitchen—ideal for preparing meals for family and friends — and an adjoining dining area that invites everyone to gather and connect. Designed with both comfort and versatility in mind, an additional family room provides extra space for entertaining or relaxing. The main-floor primary suite offers direct access to the outdoors, a walk-in closet, and an en-suite bath, while three additional large bedrooms — with the two upper-level bedrooms offering en-suite bathrooms — to ensure everyone has a comfortable space to unwind. A generous loft adds even more flexibility, perfect for a home office or reading nook. The expansive deck is perfect for lounging around, soaking in the hot tub, or taking in breathtaking sunsets over the Breckenridge Ski Area and Mount Helen. This exceptional property also includes an attached 2-car garage, plus a detached 2-car garage with oversized doors — ideal for storing gear and toys for all your outdoor pursuits. Located just minutes from Breckenridge Main Street and world-class skiing, this home offers the perfect blend of tranquility, comfort, and convenience — close to top-tier dining, shopping, and recreation.
Zillow last checked: 8 hours ago
Listing updated: July 29, 2025 at 09:39am
Listed by:
Carol Gutter 970-453-1450,
Real Estate of the Summit
Bought with:
Tanya Delahoz, EA100051399
Compass
Source: Altitude Realtors,MLS#: S1061151 Originating MLS: Summit Association of Realtors
Originating MLS: Summit Association of Realtors
Facts & features
Interior
Bedrooms & bathrooms
- Bedrooms: 4
- Bathrooms: 5
- Full bathrooms: 2
- 3/4 bathrooms: 2
- 1/2 bathrooms: 1
Heating
- Baseboard, Natural Gas, Radiant
Appliances
- Included: Dishwasher, Gas Range, Microwave, Range, Refrigerator, See Remarks, Dryer, Washer
- Laundry: In Unit
Features
- Ceiling Fan(s), Fireplace, Granite Counters, Tongue and Groove Ceiling(s), Primary Suite, Open Floorplan, Cable TV, Vaulted Ceiling(s), Utility Room
- Flooring: Carpet, Tile, Wood
- Basement: Finished,Walk-Out Access
- Has fireplace: Yes
- Fireplace features: Gas
Interior area
- Total interior livable area: 3,927 sqft
Property
Parking
- Parking features: Garage, Heated Garage, Three or more Spaces
- Has garage: Yes
Features
- Levels: Three Or More,Multi/Split
- Patio & porch: Deck
- Has spa: Yes
- Spa features: Hot Tub
- Has view: Yes
- View description: Mountain(s), Southern Exposure, Trees/Woods
Lot
- Size: 1.17 Acres
- Features: See Remarks
Details
- Parcel number: 101138
- Zoning description: Residential Rural
Construction
Type & style
- Home type: SingleFamily
- Property subtype: Single Family Residence
Materials
- Concrete, Wood Siding
- Roof: Architectural,Shingle
Condition
- Resale
- Year built: 1999
Utilities & green energy
- Sewer: Septic Tank
- Water: Well
- Utilities for property: Electricity Available, Natural Gas Available, Phone Available, Trash Collection, Cable Available, Septic Available
Community & neighborhood
Community
- Community features: Golf, Trails/Paths
Location
- Region: Breckenridge
- Subdivision: Spillway Sub
HOA & financial
HOA
- Has HOA: No
Other
Other facts
- Listing agreement: Exclusive Right To Sell
- Ownership type: Sole Proprietor
- Road surface type: Paved
Price history
| Date | Event | Price |
|---|---|---|
| 7/28/2025 | Sold | $2,700,000-2.7%$688/sqft |
Source: | ||
| 7/5/2025 | Pending sale | $2,775,000$707/sqft |
Source: | ||
| 7/3/2025 | Listed for sale | $2,775,000+135.2%$707/sqft |
Source: | ||
| 11/9/2007 | Sold | $1,180,000+31.1%$300/sqft |
Source: Public Record Report a problem | ||
| 2/6/2006 | Sold | $900,000$229/sqft |
Source: Public Record Report a problem | ||
Public tax history
| Year | Property taxes | Tax assessment |
|---|---|---|
| 2025 | $10,439 -0.3% | $162,919 -11.5% |
| 2024 | $10,474 +44.4% | $184,029 -11.3% |
| 2023 | $7,253 -2% | $207,577 +85.6% |
Find assessor info on the county website
Neighborhood: Blue River
Nearby schools
GreatSchools rating
- 5/10Breckenridge Elementary SchoolGrades: K-5Distance: 1.5 mi
- 4/10Summit Middle SchoolGrades: 6-8Distance: 9.2 mi
- 5/10Summit High SchoolGrades: 9-12Distance: 7.6 mi

