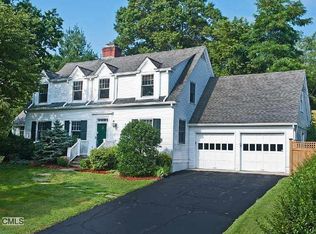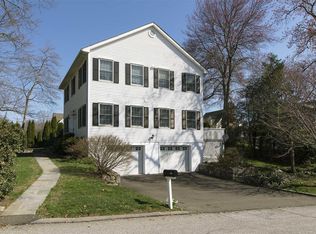Sold for $2,020,000
$2,020,000
35 Indian Field Rd, Greenwich, CT 06830
4beds
2,906sqft
Residential, Single Family Residence
Built in 1954
0.36 Acres Lot
$2,524,100 Zestimate®
$695/sqft
$7,345 Estimated rent
Home value
$2,524,100
$2.27M - $2.83M
$7,345/mo
Zestimate® history
Loading...
Owner options
Explore your selling options
What's special
Nestled on an oversized lot adjoining Sachem Preserve, this spacious and updated home boasts modern amenities and a large stone patio with an inground heated pool, perfect for relaxation and entertaining in a private evergreen oasis.
Discover a graceful haven with 4 spacious bedrooms plus a versatile office/den that could be transformed into a 5th bedroom. The residence features 3 thoughtfully designed full baths. The chef's kitchen features marble countertops, high-end stainless steel appliances, oversized island, generous pantry, and breakfast area with full views of an expansive backyard sanctuary. A formal living room highlighted by a wood-burning fireplace and a separate dining room provide inviting spaces for gathering family and friends. The luxurious primary suite boasts two separate walk-in closets with a full designer bath. Two large bedrooms round out the second floor along with an updated full bath. The fourth bedroom, a separate office/den, and a full bath provide versatility on the first floor. A huge basement - currently used as a rec room, laundry, and gym - adds tremendous potential. All bedrooms feature generous closets with additional storage in the attic.
Extra features which include large built-in window seating that overlooks the secluded yard and numerous recent updates make this home move-in ready. This home resides close to schools, Metro-North, and 2 scenic parks, with convenient access to the highway and all that Greenwich has to offer.
Basement (1726 sq. ft. on tax card) not included in the listed square footage.
Zillow last checked: 8 hours ago
Listing updated: April 25, 2025 at 10:32am
Listed by:
Barbara Hindman 203-964-7670,
Sotheby's International Realty
Bought with:
Carolyn Petersen, REB.0791891
Compass Connecticut, LLC
Source: Greenwich MLS, Inc.,MLS#: 122229
Facts & features
Interior
Bedrooms & bathrooms
- Bedrooms: 4
- Bathrooms: 3
- Full bathrooms: 3
Heating
- Natural Gas, Combination, Forced Air, Radiant
Cooling
- Partial A/C
Features
- Pantry
- Basement: Full,Unfinished
- Number of fireplaces: 1
Interior area
- Total structure area: 2,906
- Total interior livable area: 2,906 sqft
Property
Parking
- Total spaces: 1
- Parking features: Garage
- Garage spaces: 1
Features
- Patio & porch: Terrace
- Has private pool: Yes
Lot
- Size: 0.36 Acres
- Features: Adjcnt Conservation, Level
Details
- Parcel number: 057 08 2256/S
- Zoning: R-7
Construction
Type & style
- Home type: SingleFamily
- Architectural style: Colonial
- Property subtype: Residential, Single Family Residence
Materials
- Shingle Siding, Stone
- Roof: Shingle
Condition
- Year built: 1954
- Major remodel year: 2012
Utilities & green energy
- Water: Public
Community & neighborhood
Location
- Region: Greenwich
Price history
| Date | Event | Price |
|---|---|---|
| 4/25/2025 | Sold | $2,020,000-3.6%$695/sqft |
Source: | ||
| 4/2/2025 | Pending sale | $2,095,000$721/sqft |
Source: | ||
| 3/13/2025 | Listed for sale | $2,095,000+44.5%$721/sqft |
Source: | ||
| 8/14/2019 | Sold | $1,450,000-13.2%$499/sqft |
Source: | ||
| 6/18/2019 | Pending sale | $1,670,000$575/sqft |
Source: Berkshire Hathaway HomeServices New England Properties #105751 Report a problem | ||
Public tax history
| Year | Property taxes | Tax assessment |
|---|---|---|
| 2025 | $12,589 +3.5% | $1,018,570 |
| 2024 | $12,158 +2.6% | $1,018,570 |
| 2023 | $11,852 +0.9% | $1,018,570 |
Find assessor info on the county website
Neighborhood: Cos Cob
Nearby schools
GreatSchools rating
- 6/10Cos Cob SchoolGrades: K-5Distance: 0.5 mi
- 8/10Central Middle SchoolGrades: 6-8Distance: 1 mi
- 10/10Greenwich High SchoolGrades: 9-12Distance: 0.5 mi
Schools provided by the listing agent
- Elementary: Cos Cob
- Middle: Central
Source: Greenwich MLS, Inc.. This data may not be complete. We recommend contacting the local school district to confirm school assignments for this home.
Sell for more on Zillow
Get a Zillow Showcase℠ listing at no additional cost and you could sell for .
$2,524,100
2% more+$50,482
With Zillow Showcase(estimated)$2,574,582

