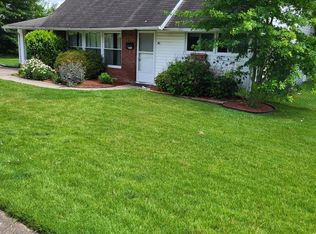Sold for $360,000
$360,000
35 Hybrid Rd, Levittown, PA 19056
5beds
1,539sqft
Single Family Residence
Built in 1957
9,810 Square Feet Lot
$437,300 Zestimate®
$234/sqft
$3,046 Estimated rent
Home value
$437,300
$415,000 - $459,000
$3,046/mo
Zestimate® history
Loading...
Owner options
Explore your selling options
What's special
Welcome to 35 Hybrid Rd. located in the desirable Highland Park Development in Middletown Township. This expanded jubilee offers a great amount of living space including 5 bedrooms and 2 full baths. The first floor offers a somewhat open floor plan with living room, kitchen, and family room as well as a full bathroom and two bedrooms. The garage was converted to an additional room for a fifth bedroom or office. Upstairs you will find a master bedroom with a very large walk-in closet, another bedroom and full bath. Into the huge, corner lot, backyard you will find a patio to enjoy grilling and relaxing. This is a great house that awaits your cosmetic updates to make this house your home! OPEN HOUSE - Saturday, Feb 25th from 12:00pm - 2:00pm and Sunday, Feb 26th from 11:00am - 1:00pm
Zillow last checked: 8 hours ago
Listing updated: June 02, 2023 at 02:10pm
Listed by:
Jennifer Frye 215-500-3658,
Weichert, Realtors Neighborhood One
Bought with:
Michael Doyle, RS298051
EXP Realty, LLC
Source: Bright MLS,MLS#: PABU2044026
Facts & features
Interior
Bedrooms & bathrooms
- Bedrooms: 5
- Bathrooms: 2
- Full bathrooms: 2
- Main level bathrooms: 1
- Main level bedrooms: 3
Basement
- Area: 0
Heating
- Baseboard, Electric, Oil
Cooling
- Ceiling Fan(s), Ductless, Wall Unit(s), Electric
Appliances
- Included: Dishwasher, Dryer, Oven/Range - Electric, Refrigerator, Stainless Steel Appliance(s), Washer, Water Heater
- Laundry: Main Level
Features
- Attic, Breakfast Area, Ceiling Fan(s), Dining Area, Bathroom - Tub Shower, Walk-In Closet(s), Dry Wall
- Flooring: Carpet
- Doors: Storm Door(s)
- Has basement: No
- Number of fireplaces: 1
- Fireplace features: Brick
Interior area
- Total structure area: 1,539
- Total interior livable area: 1,539 sqft
- Finished area above ground: 1,539
- Finished area below ground: 0
Property
Parking
- Parking features: Driveway
- Has uncovered spaces: Yes
Accessibility
- Accessibility features: None
Features
- Levels: Two
- Stories: 2
- Exterior features: Street Lights
- Pool features: None
- Fencing: Privacy,Vinyl
- Has view: Yes
- View description: Garden
Lot
- Size: 9,810 sqft
- Dimensions: 90.00 x 109.00
- Features: Corner Lot, Front Yard, Level, Rear Yard, Suburban
Details
- Additional structures: Above Grade, Below Grade
- Parcel number: 22047025
- Zoning: RESIDENTIAL
- Special conditions: Standard
Construction
Type & style
- Home type: SingleFamily
- Architectural style: Cape Cod
- Property subtype: Single Family Residence
Materials
- Frame, Vinyl Siding
- Foundation: Slab
- Roof: Architectural Shingle
Condition
- Good
- New construction: No
- Year built: 1957
Details
- Builder model: Jubilee
- Builder name: William Levitt
Utilities & green energy
- Electric: 200+ Amp Service
- Sewer: Public Sewer
- Water: Public
- Utilities for property: Cable Available, Phone Available
Community & neighborhood
Location
- Region: Levittown
- Subdivision: Highland Park
- Municipality: MIDDLETOWN TWP
Other
Other facts
- Listing agreement: Exclusive Right To Sell
- Listing terms: Cash,Conventional
- Ownership: Fee Simple
Price history
| Date | Event | Price |
|---|---|---|
| 5/31/2023 | Sold | $360,000$234/sqft |
Source: | ||
| 4/20/2023 | Pending sale | $360,000$234/sqft |
Source: | ||
| 3/2/2023 | Contingent | $360,000$234/sqft |
Source: | ||
| 2/24/2023 | Listed for sale | $360,000+87.5%$234/sqft |
Source: | ||
| 12/18/2012 | Sold | $192,000-1%$125/sqft |
Source: Public Record Report a problem | ||
Public tax history
| Year | Property taxes | Tax assessment |
|---|---|---|
| 2025 | $5,083 | $22,280 |
| 2024 | $5,083 +6.5% | $22,280 |
| 2023 | $4,773 +2.7% | $22,280 |
Find assessor info on the county website
Neighborhood: Highland Park
Nearby schools
GreatSchools rating
- 4/10Sandburg Middle SchoolGrades: 5-8Distance: 0.4 mi
- 8/10Neshaminy High SchoolGrades: 9-12Distance: 3.1 mi
- 5/10Schweitzer El SchoolGrades: K-4Distance: 0.4 mi
Schools provided by the listing agent
- District: Neshaminy
Source: Bright MLS. This data may not be complete. We recommend contacting the local school district to confirm school assignments for this home.
Get a cash offer in 3 minutes
Find out how much your home could sell for in as little as 3 minutes with a no-obligation cash offer.
Estimated market value$437,300
Get a cash offer in 3 minutes
Find out how much your home could sell for in as little as 3 minutes with a no-obligation cash offer.
Estimated market value
$437,300
