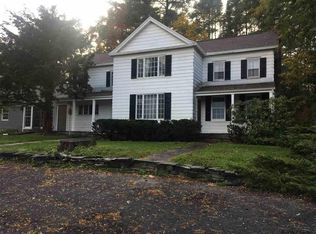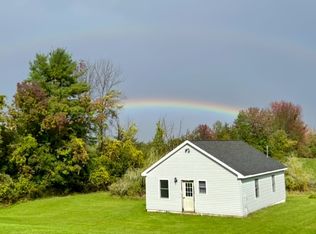Charming 4 bedroom, 1800s farmhouse on approx 40 acres with pond, just waiting for new owners to make it shine. Hardwood floors throughout, large kitchen with updated appliances, spacious rooms including first floor master with bath. Many built ins and original features still in place. Lots of windows to let in the light. Additional acreage available. Taxes are with exemptions.
This property is off market, which means it's not currently listed for sale or rent on Zillow. This may be different from what's available on other websites or public sources.

