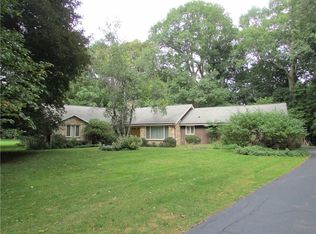Unique Jablonksi Built Custom Home on Cul-de-Sac with 2.4 Acres Treed Lot for Extra Privacy! Truly Unique Home - Enter Thru Large Open Foyer and Turn Left to Main Living Area with Great Room with Walls of Windows and Amazing View, Large Eat-in Kitchen with Granite Counters, Blanco Sink, Built-in Double Oven Plus Newer Appliances, sub zero frig, and Living Room with Built-ins, Wood Burning Fireplace, wet bar, and Sliders to Wrap-Around Deck. Head Down One Level to Bonus Room with Wet Bar and Full Bath. Continue Down One More Level to Sleeping Area with 5 Bedrooms and 2 Full Baths. Over 3700 SF of Living Space Plus 2000 SF Bonus Room. Spectacular Home with Stunning Views! Don't Miss Out!
This property is off market, which means it's not currently listed for sale or rent on Zillow. This may be different from what's available on other websites or public sources.
