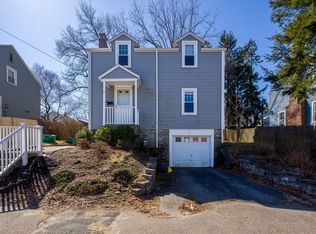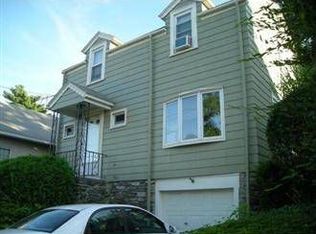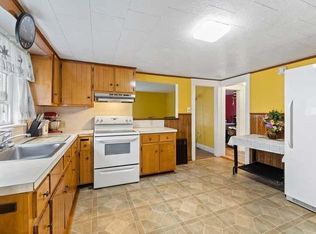Sold for $380,000 on 04/07/25
$380,000
35 Huntington Ave, Worcester, MA 01606
3beds
1,050sqft
Single Family Residence
Built in 1940
5,000 Square Feet Lot
$391,600 Zestimate®
$362/sqft
$2,601 Estimated rent
Home value
$391,600
$356,000 - $427,000
$2,601/mo
Zestimate® history
Loading...
Owner options
Explore your selling options
What's special
*Offer Deadline Monday 5pm* Welcome to 35 Huntington Ave! This charming 3-bedroom Cape blends classic character with modern updates. Featuring hardwood floors, a cozy living room with a fireplace, a dining room, and a kitchen with granite countertops, this home offers both comfort and style. Recent updates include a new roof (2024), insulated shed and added electric (2020), water heater & garbage disposal (2021), and Mass Save insulation for energy efficiency. The spacious fenced-in yard is perfect for outdoor enjoyment. Conveniently located near Indian Lake, parks, shops, restaurants, and major highways, making commuting a breeze. Don’t miss this opportunity—showings begin Friday!
Zillow last checked: 8 hours ago
Listing updated: April 08, 2025 at 04:10am
Listed by:
Aura Hernandez 508-579-6919,
eXp Realty 888-854-7493
Bought with:
Susanne Newman
Duston Leddy Real Estate
Source: MLS PIN,MLS#: 73342235
Facts & features
Interior
Bedrooms & bathrooms
- Bedrooms: 3
- Bathrooms: 1
- Full bathrooms: 1
Primary bedroom
- Features: Closet, Flooring - Hardwood
- Level: Second
Bedroom 2
- Features: Closet, Flooring - Hardwood
- Level: Second
Bedroom 3
- Features: Closet, Flooring - Hardwood
- Level: Second
Bathroom 1
- Features: Bathroom - Full
- Level: Second
Dining room
- Features: Flooring - Hardwood, Lighting - Overhead
- Level: Main,First
Kitchen
- Features: Flooring - Stone/Ceramic Tile, Countertops - Stone/Granite/Solid, Exterior Access, Gas Stove
- Level: First
Living room
- Features: Ceiling Fan(s), Flooring - Hardwood
- Level: Main,First
Heating
- Steam, Natural Gas
Cooling
- Window Unit(s)
Appliances
- Laundry: Gas Dryer Hookup, Washer Hookup, In Basement
Features
- Flooring: Tile, Hardwood
- Basement: Interior Entry,Garage Access,Sump Pump,Concrete,Unfinished
- Number of fireplaces: 1
- Fireplace features: Living Room
Interior area
- Total structure area: 1,050
- Total interior livable area: 1,050 sqft
- Finished area above ground: 1,050
Property
Parking
- Total spaces: 2
- Parking features: Attached, Under, Paved Drive, Off Street
- Attached garage spaces: 1
- Uncovered spaces: 1
Features
- Exterior features: Rain Gutters, Storage, Fenced Yard
- Fencing: Fenced
- Has view: Yes
- View description: City View(s)
Lot
- Size: 5,000 sqft
Details
- Parcel number: M:20 B:023 L:00019,1782266
- Zoning: RS-7
Construction
Type & style
- Home type: SingleFamily
- Architectural style: Cape
- Property subtype: Single Family Residence
Materials
- Frame
- Foundation: Stone
- Roof: Shingle
Condition
- Year built: 1940
Utilities & green energy
- Electric: 100 Amp Service
- Sewer: Public Sewer
- Water: Public
- Utilities for property: for Gas Range, for Gas Dryer
Community & neighborhood
Community
- Community features: Public Transportation, Shopping, Pool, Tennis Court(s), Park, Walk/Jog Trails, Golf, Medical Facility, Laundromat, Bike Path, Conservation Area, Highway Access, House of Worship, Private School, Public School, T-Station, University
Location
- Region: Worcester
Price history
| Date | Event | Price |
|---|---|---|
| 4/7/2025 | Sold | $380,000+8.6%$362/sqft |
Source: MLS PIN #73342235 | ||
| 3/6/2025 | Listed for sale | $349,900+88.1%$333/sqft |
Source: MLS PIN #73342235 | ||
| 4/28/2017 | Sold | $186,000-2.1%$177/sqft |
Source: Public Record | ||
| 3/8/2017 | Pending sale | $189,900$181/sqft |
Source: Keller Williams - Worcester #72095279 | ||
| 2/18/2017 | Price change | $189,900-2.6%$181/sqft |
Source: Keller Williams - Worcester #72095279 | ||
Public tax history
| Year | Property taxes | Tax assessment |
|---|---|---|
| 2025 | $4,214 +4.3% | $319,500 +8.7% |
| 2024 | $4,041 +4.1% | $293,900 +8.6% |
| 2023 | $3,882 +8.6% | $270,700 +15.1% |
Find assessor info on the county website
Neighborhood: 01606
Nearby schools
GreatSchools rating
- 5/10Francis J Mcgrath Elementary SchoolGrades: PK-6Distance: 0.5 mi
- 2/10Forest Grove Middle SchoolGrades: 7-8Distance: 0.3 mi
- 2/10Burncoat Senior High SchoolGrades: 9-12Distance: 1.1 mi
Get a cash offer in 3 minutes
Find out how much your home could sell for in as little as 3 minutes with a no-obligation cash offer.
Estimated market value
$391,600
Get a cash offer in 3 minutes
Find out how much your home could sell for in as little as 3 minutes with a no-obligation cash offer.
Estimated market value
$391,600


