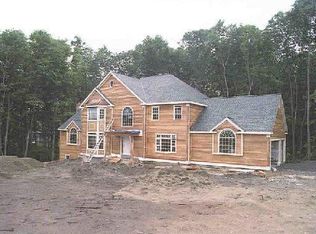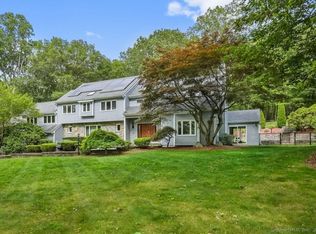Sold for $1,063,000
$1,063,000
35 Hunting Ridge Road, Easton, CT 06612
4beds
5,048sqft
Single Family Residence
Built in 1999
3 Acres Lot
$1,082,800 Zestimate®
$211/sqft
$7,906 Estimated rent
Home value
$1,082,800
$975,000 - $1.20M
$7,906/mo
Zestimate® history
Loading...
Owner options
Explore your selling options
What's special
Welcome to this striking custom colonial home, set on a picturesque cul-de-sac among distinguished homes. Nestled on 3 acres, this exceptional residence offers over 4,300 sq ft of sophisticated living. A dramatic two-story foyer welcomes you, opening to spaces with soaring ceilings and rich hardwood floors. The sun-filled living room with marble gas fireplace, seamlessly flows into a beautiful formal dining room featuring a distinctive tray ceiling and custom moldings, connecting to the kitchen and expansive family room.The eat-in kitchen boasts rich cherry cabinetry, double ovens, a spacious island with gas cooktop, pantry, and a dining area opening to a large deck overlooking a tree-filled setting. An adjoining family room, brightened by skylights and vaulted ceilings, showcases a floor-to-ceiling stone gas fireplace. A dedicated office with custom built-ins completes the main level. Upstairs, the spacious primary suite offers dual walk-in closets and ensuite bath featuring double sinks, a jetted tub, and an oversized shower. Three addt'l spacious bedrooms, one ensuite and two sharing a hallway bath with double sinks, offer ample closet space. An upper-level laundry adds convenience. Extras include fresh interior paint, underground utilities, heated three-car garage, and a finished walk-out basement featuring a wood burning brick fireplace and addt'l unfinished space for future needs.This meticulously maintained home is move-in ready and awaiting your personal touch.
Zillow last checked: 8 hours ago
Listing updated: August 26, 2025 at 04:15am
Listed by:
Jennifer Lockwood 203-650-6870,
Coldwell Banker Realty 203-254-7100
Bought with:
Vera Maximin, RES.0766825
Higgins Group Real Estate
Source: Smart MLS,MLS#: 24101195
Facts & features
Interior
Bedrooms & bathrooms
- Bedrooms: 4
- Bathrooms: 4
- Full bathrooms: 3
- 1/2 bathrooms: 1
Primary bedroom
- Features: High Ceilings, Ceiling Fan(s), Walk-In Closet(s), Hardwood Floor
- Level: Upper
Bedroom
- Features: Ceiling Fan(s), Hardwood Floor
- Level: Upper
Bedroom
- Features: Ceiling Fan(s), Hardwood Floor
- Level: Upper
Bedroom
- Features: Ceiling Fan(s), Full Bath, Hardwood Floor
- Level: Upper
Primary bathroom
- Features: Skylight, Double-Sink, Whirlpool Tub, Tile Floor
- Level: Upper
Dining room
- Features: Bay/Bow Window, High Ceilings, French Doors, Hardwood Floor
- Level: Main
Family room
- Features: Skylight, Cathedral Ceiling(s), Balcony/Deck, Fireplace, Sliders, Hardwood Floor
- Level: Main
Kitchen
- Features: Ceiling Fan(s), Granite Counters, Dining Area, Kitchen Island, Pantry, Hardwood Floor
- Level: Main
Living room
- Features: High Ceilings, Fireplace, Hardwood Floor
- Level: Main
Office
- Features: High Ceilings, Built-in Features, Ceiling Fan(s), Hardwood Floor
- Level: Main
Rec play room
- Features: Fireplace, Wall/Wall Carpet
- Level: Lower
Heating
- Forced Air, Oil
Cooling
- Ceiling Fan(s), Central Air
Appliances
- Included: Gas Cooktop, Oven, Refrigerator, Dishwasher, Washer, Dryer, Water Heater
- Laundry: Upper Level
Features
- Open Floorplan, Entrance Foyer
- Doors: French Doors
- Basement: Full,Heated,Storage Space,Interior Entry,Partially Finished
- Attic: Storage,Pull Down Stairs
- Number of fireplaces: 3
Interior area
- Total structure area: 5,048
- Total interior livable area: 5,048 sqft
- Finished area above ground: 4,352
- Finished area below ground: 696
Property
Parking
- Total spaces: 3
- Parking features: Attached, Garage Door Opener
- Attached garage spaces: 3
Features
- Patio & porch: Deck
Lot
- Size: 3 Acres
- Features: Wetlands, Wooded, Cul-De-Sac
Details
- Additional structures: Shed(s)
- Parcel number: 113467
- Zoning: R3
Construction
Type & style
- Home type: SingleFamily
- Architectural style: Colonial
- Property subtype: Single Family Residence
Materials
- Clapboard, Wood Siding
- Foundation: Concrete Perimeter
- Roof: Asphalt
Condition
- New construction: No
- Year built: 1999
Utilities & green energy
- Sewer: Septic Tank
- Water: Well
Community & neighborhood
Security
- Security features: Security System
Community
- Community features: Golf, Library, Stables/Riding, Tennis Court(s)
Location
- Region: Easton
Price history
| Date | Event | Price |
|---|---|---|
| 8/25/2025 | Sold | $1,063,000-2%$211/sqft |
Source: | ||
| 8/13/2025 | Pending sale | $1,085,000$215/sqft |
Source: | ||
| 7/16/2025 | Price change | $1,085,000-2.3%$215/sqft |
Source: | ||
| 6/7/2025 | Listed for sale | $1,110,000+30.6%$220/sqft |
Source: | ||
| 12/20/1999 | Sold | $849,600+377.3%$168/sqft |
Source: Public Record Report a problem | ||
Public tax history
| Year | Property taxes | Tax assessment |
|---|---|---|
| 2025 | $20,127 +4.9% | $649,250 |
| 2024 | $19,179 +2% | $649,250 |
| 2023 | $18,802 +1.8% | $649,250 |
Find assessor info on the county website
Neighborhood: 06612
Nearby schools
GreatSchools rating
- 7/10Samuel Staples Elementary SchoolGrades: PK-5Distance: 5.4 mi
- 9/10Helen Keller Middle SchoolGrades: 6-8Distance: 5.4 mi
- 7/10Joel Barlow High SchoolGrades: 9-12Distance: 2.3 mi
Schools provided by the listing agent
- Elementary: Samuel Staples
- Middle: Helen Keller
- High: Joel Barlow
Source: Smart MLS. This data may not be complete. We recommend contacting the local school district to confirm school assignments for this home.
Get pre-qualified for a loan
At Zillow Home Loans, we can pre-qualify you in as little as 5 minutes with no impact to your credit score.An equal housing lender. NMLS #10287.
Sell for more on Zillow
Get a Zillow Showcase℠ listing at no additional cost and you could sell for .
$1,082,800
2% more+$21,656
With Zillow Showcase(estimated)$1,104,456

