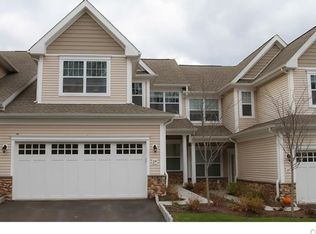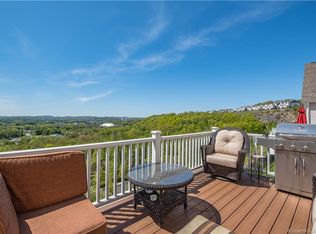Sold for $860,000 on 05/12/25
$860,000
35 Hunting Ridge Lane, Bethel, CT 06801
4beds
3,719sqft
Condominium, Townhouse
Built in 2020
-- sqft lot
$888,500 Zestimate®
$231/sqft
$5,259 Estimated rent
Home value
$888,500
$800,000 - $986,000
$5,259/mo
Zestimate® history
Loading...
Owner options
Explore your selling options
What's special
Stop what you're doing-because this is the townhouse you've been waiting for! This immaculate 4-bedroom, 3.5-bathroom stunner is tucked away in one of Bethel's most exclusive, in-demand neighborhoods, The Summit at Bethel, and trust us, homes like this don't stay on the market for long. Let's talk highlights: The primary bedroom is on the main level (yes, you read that right!), complete with a spa-like ensuite that screams relaxation. Upstairs? You've got a secondary living room and two oversized bedrooms ready for whatever you need-family, guests, a home office, or even that dreamy walk-in closet you've always wanted. The basement? You've guessed it, a full bathroom, enormous family room, and a fourth bedroom. The open concept living area is bathed in natural light, gleaming hardwood floors, and a gourmet kitchen that will make you the envy of your friends. And the amenities? Next-level. Picture yourself unwinding by the sparkling pool, hitting the state-of-the-art fitness center, watching the sunset, or taking a peaceful stroll through the beautifully landscaped grounds. This isn't just a home-it's a lifestyle! And a neighborhood like this? It's going to be gone before you know it. Don't wait. Schedule your private tour today!
Zillow last checked: 8 hours ago
Listing updated: May 12, 2025 at 03:21pm
Listed by:
Marc Krawiec 475-232-1698,
The Bridge Realty Inc 914-413-4093
Bought with:
Peter Moore, RES.0833083
Corcoran Centric Realty
Source: Smart MLS,MLS#: 24074076
Facts & features
Interior
Bedrooms & bathrooms
- Bedrooms: 4
- Bathrooms: 4
- Full bathrooms: 3
- 1/2 bathrooms: 1
Primary bedroom
- Level: Main
Bedroom
- Level: Upper
Bedroom
- Level: Lower
Bedroom
- Level: Upper
Dining room
- Level: Main
Living room
- Level: Main
Heating
- Forced Air, Natural Gas
Cooling
- Central Air
Appliances
- Included: Gas Cooktop, Oven/Range, Microwave, Range Hood, Refrigerator, Dishwasher, Disposal, Washer, Dryer, Gas Water Heater, Tankless Water Heater
- Laundry: Main Level
Features
- Basement: Full
- Attic: Access Via Hatch
- Number of fireplaces: 1
- Common walls with other units/homes: End Unit
Interior area
- Total structure area: 3,719
- Total interior livable area: 3,719 sqft
- Finished area above ground: 2,702
- Finished area below ground: 1,017
Property
Parking
- Total spaces: 2
- Parking features: Attached, Driveway
- Attached garage spaces: 2
- Has uncovered spaces: Yes
Features
- Stories: 3
- Has private pool: Yes
- Pool features: In Ground
Lot
- Features: Cul-De-Sac
Details
- Parcel number: 2628635
- Zoning: R-80
Construction
Type & style
- Home type: Condo
- Architectural style: Townhouse
- Property subtype: Condominium, Townhouse
- Attached to another structure: Yes
Materials
- Vinyl Siding
Condition
- New construction: No
- Year built: 2020
Details
- Builder model: Brandeis
Utilities & green energy
- Sewer: Public Sewer
- Water: Public
Community & neighborhood
Community
- Community features: Basketball Court, Bocci Court, Health Club, Pool, Public Rec Facilities, Tennis Court(s)
Location
- Region: Bethel
HOA & financial
HOA
- Has HOA: Yes
- HOA fee: $445 monthly
- Amenities included: Basketball Court, Bocci Court, Clubhouse, Exercise Room/Health Club, Guest Parking, Pool, Tennis Court(s), Management
- Services included: Maintenance Grounds, Trash, Snow Removal, Pest Control, Pool Service, Road Maintenance
Price history
| Date | Event | Price |
|---|---|---|
| 5/12/2025 | Sold | $860,000-1%$231/sqft |
Source: | ||
| 5/12/2025 | Pending sale | $869,000$234/sqft |
Source: | ||
| 3/19/2025 | Price change | $869,000-1.1%$234/sqft |
Source: | ||
| 3/2/2025 | Price change | $879,000-2.2%$236/sqft |
Source: | ||
| 2/12/2025 | Listed for sale | $899,000$242/sqft |
Source: | ||
Public tax history
| Year | Property taxes | Tax assessment |
|---|---|---|
| 2025 | $13,157 +4.2% | $432,670 |
| 2024 | $12,621 +2.6% | $432,670 |
| 2023 | $12,301 -9.1% | $432,670 +10.6% |
Find assessor info on the county website
Neighborhood: 06801
Nearby schools
GreatSchools rating
- NAAnna H. Rockwell SchoolGrades: K-2Distance: 0.9 mi
- 8/10Bethel Middle SchoolGrades: 6-8Distance: 1 mi
- 8/10Bethel High SchoolGrades: 9-12Distance: 0.9 mi
Schools provided by the listing agent
- Middle: Bethel,R.M.T. Johnson
- High: Bethel
Source: Smart MLS. This data may not be complete. We recommend contacting the local school district to confirm school assignments for this home.

Get pre-qualified for a loan
At Zillow Home Loans, we can pre-qualify you in as little as 5 minutes with no impact to your credit score.An equal housing lender. NMLS #10287.
Sell for more on Zillow
Get a free Zillow Showcase℠ listing and you could sell for .
$888,500
2% more+ $17,770
With Zillow Showcase(estimated)
$906,270
