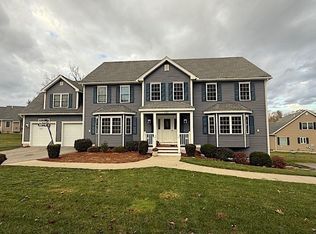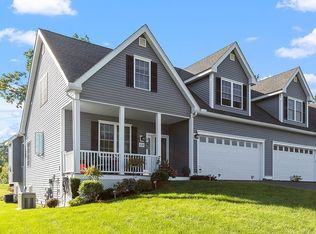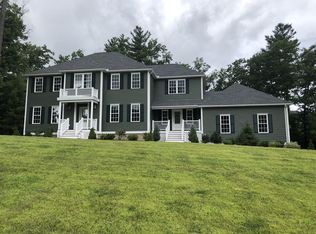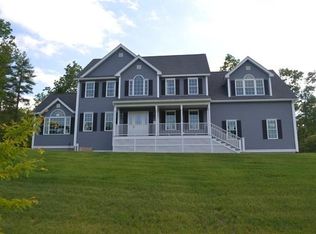Sold for $874,900 on 08/01/24
$874,900
35 Hummingbird Ln #17, Groton, MA 01450
3beds
2,800sqft
Condominium
Built in 2019
-- sqft lot
$-- Zestimate®
$312/sqft
$3,604 Estimated rent
Home value
Not available
Estimated sales range
Not available
$3,604/mo
Zestimate® history
Loading...
Owner options
Explore your selling options
What's special
One-of-a-kind home in the sold-out, premier 55+ community in Robin Hill Estates. This young home sits on the builder's choice lot with privacy afforded by beautiful natural screening. The home offers sunlit rooms on cold mornings and shade during the heat of the day. This detached, light & bright open concept home has many custom features including gleaming hardwood floors, a spacious kitchen and dining area, an upgraded leathered texture granite island, double wall ovens, generous cabinetry including a floor to ceiling pantry, a family room featuring a gas fireplace & vaulted ceiling, and an oversized composite deck. The home provides a wonderful atmosphere for both large and intimate gatherings. The 1st floor boasts a main bedroom with a custom tiled walk-in shower and walk-in closet, a study, a laundry room and ½ bath. The 2nd floor has 2 oversized bedrooms and a full bath. Rocky Hill Wildlife Sanctuary just steps away! Close to shops, dining, golf, Rt. 495 & Rt. 3.
Zillow last checked: 8 hours ago
Listing updated: August 07, 2024 at 04:06am
Listed by:
Eileen Hayes 978-490-4963,
LAER Realty Partners 978-226-3421
Bought with:
Jenepher Spencer
Coldwell Banker Realty - Westford
Source: MLS PIN,MLS#: 73242424
Facts & features
Interior
Bedrooms & bathrooms
- Bedrooms: 3
- Bathrooms: 3
- Full bathrooms: 2
- 1/2 bathrooms: 1
- Main level bedrooms: 1
Primary bedroom
- Features: Bathroom - Full, Ceiling Fan(s), Closet - Linen, Walk-In Closet(s), Flooring - Hardwood
- Level: Main,First
- Area: 238.66
- Dimensions: 17.17 x 13.9
Bedroom 2
- Features: Walk-In Closet(s), Flooring - Hardwood
- Level: Second
Bedroom 3
- Features: Vaulted Ceiling(s), Walk-In Closet(s), Flooring - Hardwood, Attic Access, Cable Hookup, Half Vaulted Ceiling(s)
- Level: Second
Primary bathroom
- Features: Yes
Bathroom 1
- Features: Bathroom - Half, Flooring - Stone/Ceramic Tile
- Level: First
Bathroom 2
- Features: Bathroom - Full, Bathroom - Tiled With Shower Stall, Closet - Linen, Flooring - Stone/Ceramic Tile, Countertops - Upgraded, Double Vanity
- Level: First
Bathroom 3
- Features: Bathroom - Full, Bathroom - With Tub & Shower, Closet - Linen, Flooring - Stone/Ceramic Tile
- Level: Second
Kitchen
- Features: Flooring - Hardwood, Window(s) - Bay/Bow/Box, Dining Area, Pantry, Countertops - Upgraded, Kitchen Island, Cabinets - Upgraded, Deck - Exterior, Open Floorplan, Recessed Lighting, Slider, Stainless Steel Appliances
- Level: Main,First
- Area: 303.66
- Dimensions: 20.11 x 15.1
Living room
- Features: Cathedral Ceiling(s), Ceiling Fan(s), Flooring - Hardwood, Cable Hookup, High Speed Internet Hookup, Open Floorplan
- Level: Main,First
- Area: 222.4
- Dimensions: 16 x 13.9
Heating
- Forced Air, Natural Gas, Propane
Cooling
- Central Air
Appliances
- Laundry: Flooring - Stone/Ceramic Tile, Electric Dryer Hookup, Washer Hookup, First Floor
Features
- Closet, Open Floorplan, Study, Mud Room, Walk-up Attic, High Speed Internet
- Flooring: Wood, Flooring - Hardwood
- Doors: French Doors, Insulated Doors
- Windows: Picture, Insulated Windows
- Has basement: Yes
- Number of fireplaces: 1
- Fireplace features: Living Room
- Common walls with other units/homes: End Unit
Interior area
- Total structure area: 2,800
- Total interior livable area: 2,800 sqft
Property
Parking
- Total spaces: 8
- Parking features: Attached, Garage Door Opener, Off Street, Paved
- Attached garage spaces: 2
- Uncovered spaces: 6
Features
- Entry location: Unit Placement(Street)
- Patio & porch: Porch, Deck - Composite
- Exterior features: Porch, Deck - Composite, ET Irrigation Controller, Rain Gutters, Professional Landscaping, Sprinkler System
- Waterfront features: Lake/Pond, 1/2 to 1 Mile To Beach
Details
- Parcel number: 5039535
- Zoning: R
Construction
Type & style
- Home type: Condo
- Property subtype: Condominium
Materials
- Frame
Condition
- Year built: 2019
Utilities & green energy
- Electric: 200+ Amp Service
- Sewer: Public Sewer
- Water: Public
- Utilities for property: for Gas Range, for Electric Oven, for Electric Dryer, Washer Hookup, Icemaker Connection
Green energy
- Energy efficient items: Thermostat
- Water conservation: ET Irrigation Controller
Community & neighborhood
Community
- Community features: Public Transportation, Shopping, Pool, Tennis Court(s), Park, Walk/Jog Trails, Stable(s), Golf, Medical Facility, Bike Path, Conservation Area, Highway Access, House of Worship, Public School, T-Station, Adult Community
Senior living
- Senior community: Yes
Location
- Region: Groton
HOA & financial
HOA
- HOA fee: $475 monthly
- Services included: Insurance, Maintenance Structure, Road Maintenance, Maintenance Grounds, Snow Removal, Trash
Price history
| Date | Event | Price |
|---|---|---|
| 8/1/2024 | Sold | $874,900$312/sqft |
Source: MLS PIN #73242424 | ||
| 5/24/2024 | Listed for sale | $874,900$312/sqft |
Source: MLS PIN #73242424 | ||
Public tax history
Tax history is unavailable.
Neighborhood: 01450
Nearby schools
GreatSchools rating
- 6/10Groton Dunstable Regional Middle SchoolGrades: 5-8Distance: 3.6 mi
- 10/10Groton-Dunstable Regional High SchoolGrades: 9-12Distance: 5 mi
- 6/10Florence Roche SchoolGrades: K-4Distance: 3.6 mi
Schools provided by the listing agent
- Elementary: Florence Roche
- Middle: Gdrms
- High: Gdrhs
Source: MLS PIN. This data may not be complete. We recommend contacting the local school district to confirm school assignments for this home.

Get pre-qualified for a loan
At Zillow Home Loans, we can pre-qualify you in as little as 5 minutes with no impact to your credit score.An equal housing lender. NMLS #10287.



