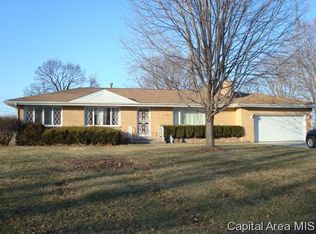The best neighbors, beans or corn, to view from your covered porch or patio in a large yard with a storage building. Extremely well maintained, newer kitchen with corian countertops. Large great room addition with vaulted ceiling and fireplace. Nice master bedroom and bath with whirlpool, and walk in closet. Six panel solid wood doors with beautiful hardwood in hall, living, and dining rooms. Two thirds basement partially finished for man cave or rec room. Great family home! Enjoy!
This property is off market, which means it's not currently listed for sale or rent on Zillow. This may be different from what's available on other websites or public sources.

