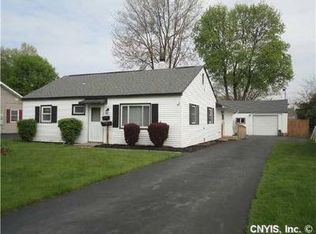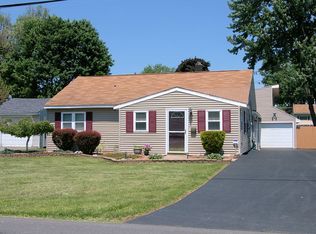Closed
$176,250
35 Homeland Rd, North Syracuse, NY 13212
3beds
1,136sqft
Single Family Residence
Built in 1950
8,219.77 Square Feet Lot
$192,200 Zestimate®
$155/sqft
$2,187 Estimated rent
Home value
$192,200
$175,000 - $211,000
$2,187/mo
Zestimate® history
Loading...
Owner options
Explore your selling options
What's special
LOOKING FOR A "MOVE IN AND JUST ENJOY HOME" ? WELCOME TO HOMELAND RD....YOU WILL LOVE THE NEIGHBORHOOD, THE SPACIOUS YARD AND THE CONVENIENCE OF ONE-FLOOR LIVING! AS YOU ENTER YOU WILL APPRECIATE THE NATURAL LIGHT, FRESH PAINT AND NEW FLOOR COVERINGS THRUOUT! THERE IS A LIVING ROOM OR FORMAL DINING ROOM--YOU CHOOSE!--A NEW BRIGHT AND WHITE KITCHEN WITH BUTCHER BLOCK BREAKFAST AREA AND A FAMILY ROOM WITH A SLIDER LEADING TO THE BACK DECK. 3 BEDROOMS ALL WITH NEW CARPET AND A GREAT UTILITY/LAUNDRY ROOM FOR STORAGE! THE 1.5 CAR GARAGE IS GREAT ALONG WITH PLENTY OF PARKING FOR YOUR GUESTS! VINYL REPLACEMENT WINDOWS...VINYL SIDING...AND THE HOME BEING HANDICAP ACCESSIBLE COMPLETE THIS WONDERFUL FIND!
Zillow last checked: 8 hours ago
Listing updated: October 08, 2024 at 12:43pm
Listed by:
Teri L Beckwith 315-622-5757,
Hunt Real Estate ERA
Bought with:
Tyler Marschall, 10401364182
Real Broker NY LLC
Source: NYSAMLSs,MLS#: S1548905 Originating MLS: Syracuse
Originating MLS: Syracuse
Facts & features
Interior
Bedrooms & bathrooms
- Bedrooms: 3
- Bathrooms: 1
- Full bathrooms: 1
- Main level bathrooms: 1
- Main level bedrooms: 3
Heating
- Gas, Forced Air
Appliances
- Included: Dryer, Dishwasher, Gas Oven, Gas Range, Gas Water Heater, Microwave, Refrigerator, Washer
- Laundry: Main Level
Features
- Separate/Formal Dining Room, Eat-in Kitchen, Separate/Formal Living Room, Country Kitchen, Pantry, Sliding Glass Door(s), Main Level Primary
- Flooring: Carpet, Laminate, Varies
- Doors: Sliding Doors
- Windows: Thermal Windows
- Has fireplace: No
Interior area
- Total structure area: 1,136
- Total interior livable area: 1,136 sqft
Property
Parking
- Total spaces: 1.5
- Parking features: Detached, Garage, Garage Door Opener
- Garage spaces: 1.5
Accessibility
- Accessibility features: Accessible Entrance
Features
- Levels: One
- Stories: 1
- Patio & porch: Deck
- Exterior features: Blacktop Driveway, Deck
Lot
- Size: 8,219 sqft
- Dimensions: 60 x 137
- Features: Residential Lot
Details
- Parcel number: 31248911100000080240000000
- Special conditions: Standard
Construction
Type & style
- Home type: SingleFamily
- Architectural style: Ranch
- Property subtype: Single Family Residence
Materials
- Vinyl Siding
- Foundation: Block, Slab
- Roof: Asphalt
Condition
- Resale
- Year built: 1950
Utilities & green energy
- Electric: Circuit Breakers
- Sewer: Connected
- Water: Connected, Public
- Utilities for property: Cable Available, High Speed Internet Available, Sewer Connected, Water Connected
Community & neighborhood
Location
- Region: North Syracuse
Other
Other facts
- Listing terms: Cash,Conventional,FHA,VA Loan
Price history
| Date | Event | Price |
|---|---|---|
| 10/8/2024 | Sold | $176,250+10.2%$155/sqft |
Source: | ||
| 7/7/2024 | Pending sale | $159,900$141/sqft |
Source: | ||
| 7/2/2024 | Listed for sale | $159,900+84.9%$141/sqft |
Source: | ||
| 9/25/2012 | Sold | $86,500-8.9%$76/sqft |
Source: | ||
| 7/12/2012 | Price change | $94,900+5.6%$84/sqft |
Source: Keller Williams - Syracuse #S271437 Report a problem | ||
Public tax history
| Year | Property taxes | Tax assessment |
|---|---|---|
| 2024 | -- | $3,600 |
| 2023 | -- | $3,600 |
| 2022 | -- | $3,600 |
Find assessor info on the county website
Neighborhood: 13212
Nearby schools
GreatSchools rating
- 2/10Allen Road Elementary SchoolGrades: K-4Distance: 0.4 mi
- 7/10North Syracuse Junior High SchoolGrades: 8-9Distance: 0.5 mi
- 7/10Cicero North Syracuse High SchoolGrades: 10-12Distance: 4 mi
Schools provided by the listing agent
- High: Cicero-North Syracuse High
- District: North Syracuse
Source: NYSAMLSs. This data may not be complete. We recommend contacting the local school district to confirm school assignments for this home.

