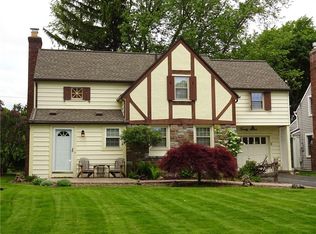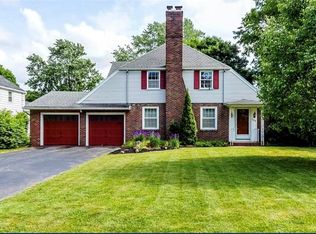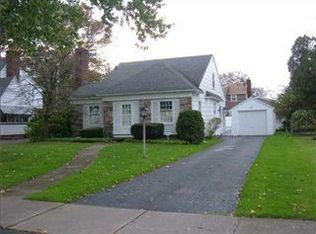Closed
$225,000
35 Hollymount Rd, Irondequoit, NY 14617
3beds
1,260sqft
Single Family Residence
Built in 1941
6,969.6 Square Feet Lot
$252,000 Zestimate®
$179/sqft
$2,300 Estimated rent
Home value
$252,000
$234,000 - $272,000
$2,300/mo
Zestimate® history
Loading...
Owner options
Explore your selling options
What's special
Welcome to this adorable 3-bedroom 1 1/2 bath colonial in West Irondequoit! Hardwood floors throughout! Living room with recently cleaned gas fireplace, bookshelves and storage; sun porch off living room. Dining room has ceiling fan. Eat-in kitchen with pantry and connections to have first-floor laundry; powder room & door to back yard. Upstairs are 3 bedrooms and a full bath. Partially finished basement that is perfect for a family room! Roof was full tear off in 2019; new Anderson windows in 2019; A/C new in 2022; water heater new in 2022; furnace 2019; full house generator ($16k when purchased in 2018); siding in 2019; Nest thermostat. Transferable warranties for siding, generator & windows. Delayed negotiations Monday Monday 20th at Noon. Open House Sunday May 19 11:30-1:30.
Zillow last checked: 8 hours ago
Listing updated: July 09, 2024 at 08:29am
Listed by:
Laurie Anne Enos 585-315-4941,
Keller Williams Realty Greater Rochester
Bought with:
Hollis A. Creek, 30CR0701689
Howard Hanna
Source: NYSAMLSs,MLS#: R1534998 Originating MLS: Rochester
Originating MLS: Rochester
Facts & features
Interior
Bedrooms & bathrooms
- Bedrooms: 3
- Bathrooms: 2
- Full bathrooms: 1
- 1/2 bathrooms: 1
- Main level bathrooms: 1
Heating
- Gas, Forced Air
Cooling
- Central Air
Appliances
- Included: Dryer, Gas Oven, Gas Range, Gas Water Heater, Washer
- Laundry: In Basement
Features
- Ceiling Fan(s), Entrance Foyer, Eat-in Kitchen, Separate/Formal Living Room, Pantry, Window Treatments
- Flooring: Carpet, Hardwood, Varies, Vinyl
- Windows: Drapes
- Basement: Partially Finished
- Number of fireplaces: 1
Interior area
- Total structure area: 1,260
- Total interior livable area: 1,260 sqft
Property
Parking
- Total spaces: 1
- Parking features: Detached, Garage, Garage Door Opener
- Garage spaces: 1
Features
- Patio & porch: Porch, Screened
- Exterior features: Awning(s), Blacktop Driveway
Lot
- Size: 6,969 sqft
- Dimensions: 58 x 120
- Features: Near Public Transit, Rectangular, Rectangular Lot, Residential Lot
Details
- Parcel number: 2634000761000002086000
- Special conditions: Estate,Standard
- Other equipment: Generator
Construction
Type & style
- Home type: SingleFamily
- Architectural style: Colonial,Two Story
- Property subtype: Single Family Residence
Materials
- Vinyl Siding
- Foundation: Block
- Roof: Asphalt
Condition
- Resale
- Year built: 1941
Utilities & green energy
- Sewer: Connected
- Water: Connected, Public
- Utilities for property: Cable Available, High Speed Internet Available, Sewer Connected, Water Connected
Community & neighborhood
Location
- Region: Irondequoit
- Subdivision: Green Acres Sec 03
Other
Other facts
- Listing terms: Cash,Conventional,FHA,VA Loan
Price history
| Date | Event | Price |
|---|---|---|
| 7/2/2024 | Sold | $225,000+21.6%$179/sqft |
Source: | ||
| 5/21/2024 | Pending sale | $185,000$147/sqft |
Source: | ||
| 5/14/2024 | Listed for sale | $185,000$147/sqft |
Source: | ||
Public tax history
| Year | Property taxes | Tax assessment |
|---|---|---|
| 2024 | -- | $185,000 |
| 2023 | -- | $185,000 +65.9% |
| 2022 | -- | $111,500 |
Find assessor info on the county website
Neighborhood: 14617
Nearby schools
GreatSchools rating
- 9/10Briarwood SchoolGrades: K-3Distance: 0.2 mi
- 6/10Dake Junior High SchoolGrades: 7-8Distance: 0.3 mi
- 8/10Irondequoit High SchoolGrades: 9-12Distance: 0.3 mi
Schools provided by the listing agent
- District: West Irondequoit
Source: NYSAMLSs. This data may not be complete. We recommend contacting the local school district to confirm school assignments for this home.


