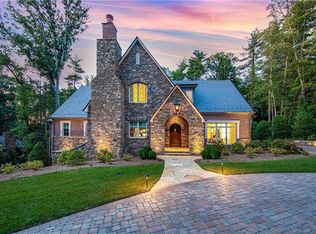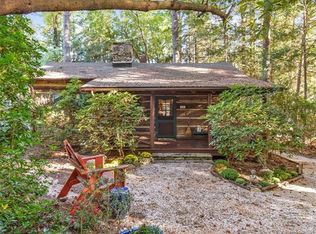Recently built custom home with open floor plan, main floor master and superb finishes so sought after today. A rare opportunity to live in this premier community in a pristine home in move in condition. Enjoy luxurious living in the original Biltmore community founded by George Vanderbilt's widow Edith almost 100 years ago. A membership country club, a private pre K - 12th school are all within easy walking, biking or golf cart distance. Fine dining shopping and the Biltmore Estate are five minutes away. Graced by elaborate landscaping the private rear covered porch offers an outdoor fireplace and dining area. An ideal home in a superb location will enhance your life every day.
This property is off market, which means it's not currently listed for sale or rent on Zillow. This may be different from what's available on other websites or public sources.

