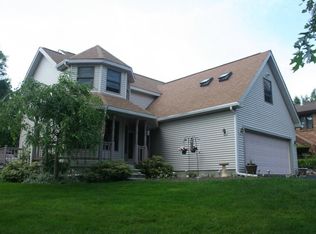beautiful 4 bedroom 2 1/2 bath Colonial on a dead end street in the desirable West Side. Beautiful views, over-sized fenced in back yard with a large deck for the new owners enjoyment. The interior has been freshly painted top to bottom and the all living areas have gleaming hardwood flooring. The front door has a double entry making for a nice mudroom and coat closet setup. The massive family room can be shut off from the rest of the house with its own heating zone and built in air conditioning with direct access to the deck and back yard. The living and dining rooms have beautiful columned detail and open to one another. The kitchen is fully applianced with double oven and gas cook top. A half bath for guests is also on this level. The second floor has all 4 bedrooms with hardwood flooring and share a full bath. The home also features an attic fan to cool off hot summer days. A high efficiency boiler was installed in 2017. Two car garage and ample off street parking.
This property is off market, which means it's not currently listed for sale or rent on Zillow. This may be different from what's available on other websites or public sources.
