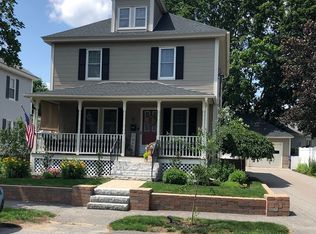Sold for $425,000 on 07/25/23
$425,000
35 Highland St, Clinton, MA 01510
3beds
1,087sqft
Single Family Residence
Built in 1927
0.32 Acres Lot
$466,200 Zestimate®
$391/sqft
$2,495 Estimated rent
Home value
$466,200
$443,000 - $490,000
$2,495/mo
Zestimate® history
Loading...
Owner options
Explore your selling options
What's special
Here is your chance to own a beautiful 3 bedroom, 1.5 bathroom home situated on a substantial sized fenced in lot in Clinton! Upon entering the living room, you will be impressed with the sundrenched space offering a gorgeous fireplace, built in shelving, & gleaming hardwood floors. Make your way to the dining room w/ access to your eat-in kitchen! The kitchen provides stainless steel appliances, ample storage and a tile back splash. Right off the kitchen, find access to your spacious back deck and stunning fenced in back yard. The main living level also offers 2 bedrooms with plenty of closet space as well as a full bathroom. Check out the additional, massive, bedroom on the 2nd floor. More space for storage and a half bath in the basement! Just moments to highway access, located close to shopping and steps from Clinton Hospital. Come and see it!
Zillow last checked: 8 hours ago
Listing updated: July 26, 2023 at 04:58am
Listed by:
Renee Merchant 617-512-1889,
Lamacchia Realty, Inc. 978-993-3600
Bought with:
Steve Smith
Keller Williams Realty Boston Northwest
Source: MLS PIN,MLS#: 73120819
Facts & features
Interior
Bedrooms & bathrooms
- Bedrooms: 3
- Bathrooms: 2
- Full bathrooms: 1
- 1/2 bathrooms: 1
Primary bedroom
- Features: Closet, Flooring - Hardwood, Cable Hookup
- Level: First
- Area: 143
- Dimensions: 11 x 13
Bedroom 2
- Features: Closet, Flooring - Hardwood, Cable Hookup
- Level: First
- Area: 121
- Dimensions: 11 x 11
Bedroom 3
- Features: Flooring - Wall to Wall Carpet, Cable Hookup, Recessed Lighting
- Level: Second
- Area: 363
- Dimensions: 33 x 11
Primary bathroom
- Features: No
Bathroom 1
- Features: Bathroom - Full, Bathroom - With Tub & Shower, Closet - Linen, Flooring - Stone/Ceramic Tile
- Level: First
- Area: 49
- Dimensions: 7 x 7
Bathroom 2
- Features: Bathroom - Half, Flooring - Stone/Ceramic Tile, Dryer Hookup - Electric, Washer Hookup
- Level: Basement
- Area: 49
- Dimensions: 7 x 7
Dining room
- Features: Ceiling Fan(s), Flooring - Hardwood, Window(s) - Picture
- Level: First
- Area: 132
- Dimensions: 11 x 12
Kitchen
- Features: Ceiling Fan(s), Flooring - Laminate, Dining Area, Deck - Exterior, Exterior Access, Slider, Stainless Steel Appliances
- Level: First
- Area: 156
- Dimensions: 13 x 12
Living room
- Features: Closet/Cabinets - Custom Built, Flooring - Hardwood, Cable Hookup, Exterior Access
- Level: First
- Area: 228
- Dimensions: 19 x 12
Heating
- Baseboard, Natural Gas
Cooling
- None
Appliances
- Laundry: In Basement, Electric Dryer Hookup
Features
- Flooring: Tile, Carpet, Laminate, Hardwood
- Doors: Insulated Doors, Storm Door(s)
- Windows: Insulated Windows, Screens
- Basement: Full,Partially Finished,Interior Entry,Bulkhead,Concrete
- Number of fireplaces: 1
- Fireplace features: Living Room
Interior area
- Total structure area: 1,087
- Total interior livable area: 1,087 sqft
Property
Parking
- Total spaces: 3
- Parking features: Attached, Garage Door Opener, Storage, Paved Drive, Off Street, Paved
- Attached garage spaces: 1
- Uncovered spaces: 2
Features
- Patio & porch: Deck - Wood, Patio
- Exterior features: Deck - Wood, Patio, Rain Gutters, Storage, Sprinkler System, Screens, Fenced Yard, Garden, Stone Wall, Other
- Fencing: Fenced
Lot
- Size: 0.32 Acres
- Features: Corner Lot, Cleared, Level
Details
- Foundation area: 0
- Parcel number: M:0106 B:1946 L:0000,3308347
- Zoning: R1
Construction
Type & style
- Home type: SingleFamily
- Architectural style: Cape
- Property subtype: Single Family Residence
Materials
- Frame
- Foundation: Concrete Perimeter
- Roof: Shingle
Condition
- Year built: 1927
Utilities & green energy
- Electric: Circuit Breakers, 200+ Amp Service
- Sewer: Public Sewer
- Water: Public
- Utilities for property: for Electric Range, for Electric Dryer
Green energy
- Energy efficient items: Thermostat
Community & neighborhood
Community
- Community features: Public Transportation, Shopping, Park, Walk/Jog Trails, Golf, Medical Facility, Laundromat, Bike Path, Public School
Location
- Region: Clinton
Other
Other facts
- Road surface type: Paved
Price history
| Date | Event | Price |
|---|---|---|
| 7/25/2023 | Sold | $425,000+13.3%$391/sqft |
Source: MLS PIN #73120819 Report a problem | ||
| 6/13/2023 | Contingent | $374,998$345/sqft |
Source: MLS PIN #73120819 Report a problem | ||
| 6/6/2023 | Listed for sale | $374,998+79.9%$345/sqft |
Source: MLS PIN #73120819 Report a problem | ||
| 8/12/2015 | Sold | $208,500-0.7%$192/sqft |
Source: Public Record Report a problem | ||
| 6/27/2015 | Pending sale | $210,000$193/sqft |
Source: Halloran Realty Group #71861218 Report a problem | ||
Public tax history
| Year | Property taxes | Tax assessment |
|---|---|---|
| 2025 | $5,114 +8.9% | $384,500 +7.6% |
| 2024 | $4,694 +9% | $357,200 +10.9% |
| 2023 | $4,305 +0.3% | $322,000 +11.9% |
Find assessor info on the county website
Neighborhood: 01510
Nearby schools
GreatSchools rating
- 5/10Clinton Elementary SchoolGrades: PK-4Distance: 0.8 mi
- 5/10Clinton Middle SchoolGrades: 5-8Distance: 1.2 mi
- 3/10Clinton Senior High SchoolGrades: PK,9-12Distance: 1.2 mi
Get a cash offer in 3 minutes
Find out how much your home could sell for in as little as 3 minutes with a no-obligation cash offer.
Estimated market value
$466,200
Get a cash offer in 3 minutes
Find out how much your home could sell for in as little as 3 minutes with a no-obligation cash offer.
Estimated market value
$466,200
