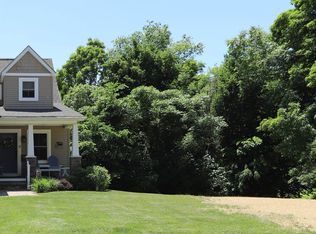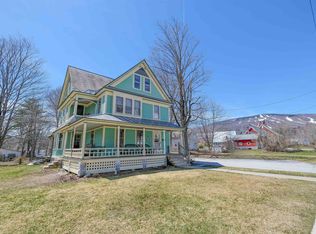Closed
Listed by:
Katherine K Burns,
William Raveis Real Estate Vermont Properties Off:802-228-8877
Bought with: Diamond Realty
$700,000
35 High Street, Ludlow, VT 05149
4beds
2,078sqft
Farm
Built in 1845
0.5 Acres Lot
$743,800 Zestimate®
$337/sqft
$3,595 Estimated rent
Home value
$743,800
$595,000 - $937,000
$3,595/mo
Zestimate® history
Loading...
Owner options
Explore your selling options
What's special
Discover the charm of village living in this delightful, recently renovated, 4-bedroom, 2-bathroom home nestled in the heart of Ludlow. Perfectly positioned on a double lot to capture the stunning views of Okemo Mountain, this residence offers a serene and picturesque setting for your family and friends. Step inside to find a large mudroom area opening to a warm and inviting open kitchen, ideal for culinary adventures and family gatherings. The living room features one of the two pellet stoves that this home has to offer with vaulted ceilings highlighting reclaimed beams from the original barn creating a spacious and airy atmosphere, enhanced by the beautiful loft above—a perfect space for a home office or reading nook. Each bedroom is on the second level near a full bathroom. Outside, the charm of Ludlow village awaits. Stroll through quaint streets, enjoy local dining, and take advantage of the Okemo shuttle and close proximity to year-round outdoor activities. Whether you’re a ski enthusiast, nature lover, or seeking a peaceful escape, this home offers the perfect blend of rustic charm and modern amenities. Experience the ideal balance of modern comfort and timeless details in this enchanting village home. Contact us today to schedule your private tour and make this dream home yours! Visit the Okemo real estate community today. Taxes are based on current town assessment.
Zillow last checked: 8 hours ago
Listing updated: September 27, 2024 at 12:06pm
Listed by:
Katherine K Burns,
William Raveis Real Estate Vermont Properties Off:802-228-8877
Bought with:
Frank Provance
Diamond Realty
Source: PrimeMLS,MLS#: 5002803
Facts & features
Interior
Bedrooms & bathrooms
- Bedrooms: 4
- Bathrooms: 2
- 3/4 bathrooms: 2
Heating
- Propane, Baseboard
Cooling
- None
Appliances
- Included: Dishwasher, Dryer, Microwave, Refrigerator, Washer, Electric Stove
- Laundry: 1st Floor Laundry
Features
- Cathedral Ceiling(s), Ceiling Fan(s), Dining Area, Kitchen/Dining, Kitchen/Living, Natural Light, Natural Woodwork, Vaulted Ceiling(s)
- Flooring: Tile, Wood
- Windows: Blinds
- Basement: Dirt Floor,Gravel,Interior Stairs,Unfinished,Interior Access,Interior Entry
- Furnished: Yes
Interior area
- Total structure area: 2,078
- Total interior livable area: 2,078 sqft
- Finished area above ground: 2,078
- Finished area below ground: 0
Property
Parking
- Parking features: Paved, Driveway, Off Street, On Site
- Has uncovered spaces: Yes
Features
- Levels: Two
- Stories: 2
- Patio & porch: Covered Porch
- Exterior features: Natural Shade, Shed
- Has view: Yes
- View description: Mountain(s)
- Frontage length: Road frontage: 140
Lot
- Size: 0.50 Acres
- Features: Landscaped, Level, Ski Area, Trail/Near Trail, Views, Near Country Club, Near Golf Course, Near Paths, Near Shopping, Near Skiing, Neighborhood, Near Public Transit, Near Railroad
Details
- Parcel number: 36311211648
- Zoning description: Village
Construction
Type & style
- Home type: SingleFamily
- Property subtype: Farm
Materials
- Wood Frame
- Foundation: Stone, Stone w/ Skim Coating
- Roof: Metal
Condition
- New construction: No
- Year built: 1845
Utilities & green energy
- Electric: Circuit Breakers
- Sewer: Public Sewer
- Utilities for property: Cable, Propane
Community & neighborhood
Security
- Security features: Smoke Detector(s)
Location
- Region: Ludlow
Other
Other facts
- Road surface type: Paved
Price history
| Date | Event | Price |
|---|---|---|
| 9/27/2024 | Sold | $700,000-2.1%$337/sqft |
Source: | ||
| 7/14/2024 | Pending sale | $715,000$344/sqft |
Source: | ||
| 6/28/2024 | Listed for sale | $715,000+370.4%$344/sqft |
Source: | ||
| 1/14/2010 | Sold | $152,000$73/sqft |
Source: Public Record Report a problem | ||
Public tax history
| Year | Property taxes | Tax assessment |
|---|---|---|
| 2024 | -- | $305,100 |
| 2023 | -- | $305,100 |
| 2022 | -- | $305,100 |
Find assessor info on the county website
Neighborhood: 05149
Nearby schools
GreatSchools rating
- 7/10Ludlow Elementary SchoolGrades: PK-6Distance: 0.5 mi
- 7/10Green Mountain Uhsd #35Grades: 7-12Distance: 11.6 mi
Schools provided by the listing agent
- Elementary: Ludlow Elementary School
- District: Two Rivers Supervisory Union
Source: PrimeMLS. This data may not be complete. We recommend contacting the local school district to confirm school assignments for this home.
Get pre-qualified for a loan
At Zillow Home Loans, we can pre-qualify you in as little as 5 minutes with no impact to your credit score.An equal housing lender. NMLS #10287.

