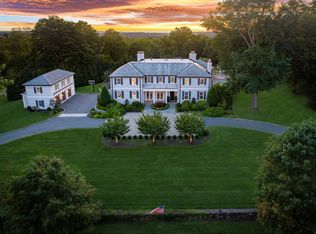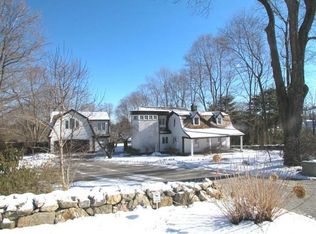Incredible opportunity to own one of Ridgefield's most treasured properties - Overlook -on desirable High Ridge Ave! Walk to town & enjoy prime Village life. Located on the highest point on the ridge known as "Publisher's Row" this spectacular Colonial is a throwback to history brought into the modern age. 9ft ceilings, spectacular Tiffany glass transoms, hand-made custom cabinetry & more. Spectacular KIT & brkfst rm join formal LR & DR, windowed conservatory, octagonal foyer, 7 BEDS + 2nd flr FAM Rm. Children's nursery incl. a central playroom. Most incredible setting & approach. Level 1.3 acres incl. specimen plantings, mature trees & lush lawn. Best commute location - Approx. 1 Hr. to NYC. Town Water/Sewer. Ample room for pool & more!
This property is off market, which means it's not currently listed for sale or rent on Zillow. This may be different from what's available on other websites or public sources.

