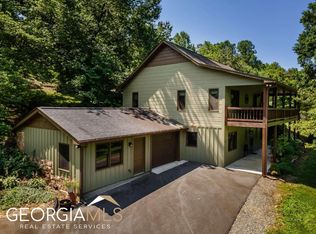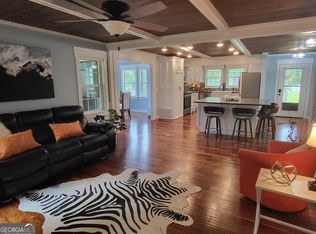Closed
$425,500
35 High Point Trl, Blue Ridge, GA 30513
3beds
1,820sqft
Single Family Residence, High Rise
Built in 2008
0.7 Acres Lot
$448,300 Zestimate®
$234/sqft
$2,739 Estimated rent
Home value
$448,300
$372,000 - $538,000
$2,739/mo
Zestimate® history
Loading...
Owner options
Explore your selling options
What's special
Destination is found Near (within walking distance) to the town of Blue Ridge. This home boasts all the character a homeowner is looking for. Prime location with all the conveniences of intown living AND outside of the downtown restrictions on rentals. This thoughtfully designed 3br/2 1/2 bath home is being sold furnished and on the rental program. Enter into the seamless flow of open floor plan, hardwood flooring, molding, and trim displayed throughout and showcasing the craftsmanship. Spacious kitchen, and tucked away within the walk-in pantry, is the laundry for tasks in a breeze. During the wonderful seasons we have to offer, take your dining outdoors with ease from the kitchen. This space has plenty of room, and beyond the deck, retreat to the backyard, there's a great space for a fire pit to be designed under the stars. Large master br w/walk in closet. Upstairs makes kids want to hang out in their rooms, a Spacious place, to say the least. The upstairs bathroom for sharing is conveniently located between the two rooms. This strong community is surrounded by a neighborhood that offers the convenience of 14 acres Mineral Springs Park/Trails nearby park. Very close proximity to town ensures easy access to a wide array of amenities, including shops, restaurants, entertainment, and more. Don't miss the opportunity to make this house your dream home.
Zillow last checked: 8 hours ago
Listing updated: April 08, 2025 at 09:17am
Listed by:
Tanya Davenport 7066327311,
Coldwell Banker High Country
Bought with:
Teresa Bidez, 270810
Coldwell Banker High Country
Source: GAMLS,MLS#: 10258281
Facts & features
Interior
Bedrooms & bathrooms
- Bedrooms: 3
- Bathrooms: 3
- Full bathrooms: 2
- 1/2 bathrooms: 1
- Main level bathrooms: 1
- Main level bedrooms: 1
Dining room
- Features: Dining Rm/Living Rm Combo
Kitchen
- Features: Country Kitchen, Solid Surface Counters, Walk-in Pantry
Heating
- Central, Electric, Hot Water
Cooling
- Ceiling Fan(s), Central Air, Electric
Appliances
- Included: Dishwasher, Disposal, Dryer, Electric Water Heater, Microwave, Oven/Range (Combo), Refrigerator, Stainless Steel Appliance(s), Washer
- Laundry: In Kitchen, Laundry Closet
Features
- Bookcases, Double Vanity, High Ceilings, Master On Main Level, Rear Stairs, Soaking Tub, Tile Bath, Tray Ceiling(s), Vaulted Ceiling(s), Walk-In Closet(s)
- Flooring: Carpet, Hardwood, Tile
- Windows: Double Pane Windows, Window Treatments
- Basement: Crawl Space
- Has fireplace: No
Interior area
- Total structure area: 1,820
- Total interior livable area: 1,820 sqft
- Finished area above ground: 1,820
- Finished area below ground: 0
Property
Parking
- Parking features: Kitchen Level, Parking Pad
- Has uncovered spaces: Yes
Accessibility
- Accessibility features: Accessible Entrance, Accessible Full Bath, Accessible Hallway(s), Accessible Kitchen
Features
- Levels: Two
- Stories: 2
- Patio & porch: Deck
- Exterior features: Balcony, Gas Grill
- Has view: Yes
- View description: Seasonal View
Lot
- Size: 0.70 Acres
- Features: Private, Sloped
- Residential vegetation: Partially Wooded
Details
- Parcel number: 0044 00904
Construction
Type & style
- Home type: SingleFamily
- Architectural style: Country/Rustic,Craftsman
- Property subtype: Single Family Residence, High Rise
- Attached to another structure: Yes
Materials
- Wood Siding
- Roof: Composition
Condition
- Resale
- New construction: No
- Year built: 2008
Utilities & green energy
- Sewer: Septic Tank
- Water: Public
- Utilities for property: Cable Available, Electricity Available, High Speed Internet, Phone Available, Underground Utilities, Water Available
Green energy
- Energy efficient items: Appliances, Doors, Insulation, Roof, Thermostat, Windows
Community & neighborhood
Community
- Community features: None
Location
- Region: Blue Ridge
- Subdivision: Mineral Springs Ridge
HOA & financial
HOA
- Has HOA: Yes
- HOA fee: $150 annually
- Services included: None
Other
Other facts
- Listing agreement: Exclusive Right To Sell
- Listing terms: 1031 Exchange,Cash,Conventional,USDA Loan
Price history
| Date | Event | Price |
|---|---|---|
| 1/3/2026 | Listing removed | $2,800$2/sqft |
Source: GAMLS #10631362 Report a problem | ||
| 10/24/2025 | Listed for rent | $2,800+10%$2/sqft |
Source: NGBOR #419855 Report a problem | ||
| 8/5/2025 | Listing removed | $2,545$1/sqft |
Source: Zillow Rentals Report a problem | ||
| 8/3/2025 | Listed for rent | $2,545$1/sqft |
Source: Zillow Rentals Report a problem | ||
| 11/14/2024 | Sold | $425,500-5.4%$234/sqft |
Source: | ||
Public tax history
| Year | Property taxes | Tax assessment |
|---|---|---|
| 2024 | $2,034 -10.5% | $221,878 -0.4% |
| 2023 | $2,271 -2.1% | $222,717 -2.2% |
| 2022 | $2,320 +75.4% | $227,617 +141.2% |
Find assessor info on the county website
Neighborhood: 30513
Nearby schools
GreatSchools rating
- 4/10Blue Ridge Elementary SchoolGrades: PK-5Distance: 1 mi
- 7/10Fannin County Middle SchoolGrades: 6-8Distance: 1.4 mi
- 4/10Fannin County High SchoolGrades: 9-12Distance: 0.6 mi
Schools provided by the listing agent
- Elementary: Blue Ridge
- Middle: Fannin County
- High: Fannin County
Source: GAMLS. This data may not be complete. We recommend contacting the local school district to confirm school assignments for this home.
Get pre-qualified for a loan
At Zillow Home Loans, we can pre-qualify you in as little as 5 minutes with no impact to your credit score.An equal housing lender. NMLS #10287.
Sell for more on Zillow
Get a Zillow Showcase℠ listing at no additional cost and you could sell for .
$448,300
2% more+$8,966
With Zillow Showcase(estimated)$457,266

