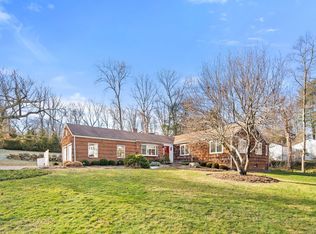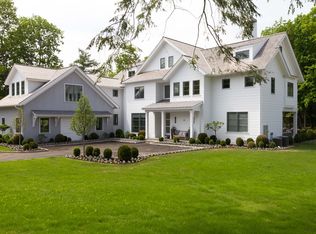Elegant oasis: fantastic opportunity to live in one of Westport's most desirable neighborhoods. Sited on a serene, park-like acre and lovingly updated by the current owners, this sun-drenched midcentury ranch combines the ease of one-level living with an open floorplan. The dining room with fireplace flows into a cozy living room with custom built-ins. The updated gourmet kitchen with high-end appliances and custom cabinetry leads into the light and airy vaulted family room. A wall of glass looks onto the expansive deck and professionally landscaped yard with mature plantings, perfect for relaxing or entertaining. The primary suite features a luxury bath, fireplace, large walk-in closet and French doors to the deck. Three additional bedrooms and two full baths complete this home. Theres extra space in the lower level for a playroom/gym/office with a complete CT Basement System including a transferrable warranty. High Point Road is a mile-long cul de sac that serves as its own neighborhood, and is unique in that it is within walking distance of all three of the schools: the award-winning Staples High, Bedford Middle and Long Lots Elementary. This warm and welcoming home is turn-key ready and a pleasure to show! (Home warranty included until August 2023.)
This property is off market, which means it's not currently listed for sale or rent on Zillow. This may be different from what's available on other websites or public sources.


