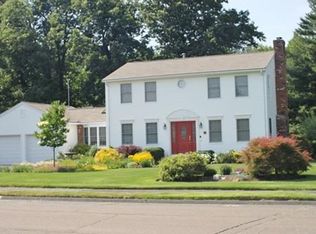A PLACE TO CALL HOME!! This spacious split level home is in a desirable location of Feeding Hills. 4 bedrooms 1.5 bath and a beautiful custom kitchen that is a must see. The kitchen has custom cherry cabinets and custom soapstone counters is a chefs dream. The zero clearance fireplace views from both the dining room or the family room, lovely cherry floors throughout kitchen and dining room also. The slider off the family room leads to spacious deck and fenced in private back yard abutting wooded area for plenty of privacy. The lower level of the home boasts an additional family room perfect for entertaining with access to the half bath and additional bedroom. If these amenities weren't enough this energy efficient home comes with solar panels which are paid in full!! Enjoy year round living at a fractional cost for heating and electricity...sounds to good to be true? The previous years worth of utility bills on site. DON'T MISS OUT! CALL TODAY!
This property is off market, which means it's not currently listed for sale or rent on Zillow. This may be different from what's available on other websites or public sources.

