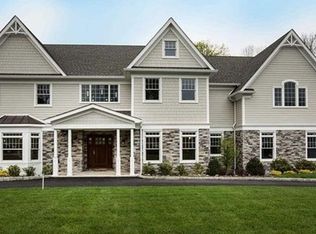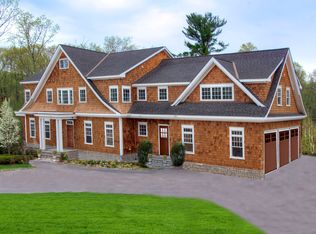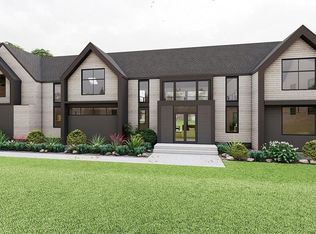Sold for $1,933,000 on 02/28/25
$1,933,000
35 Hidden Spring Drive, Weston, CT 06883
5beds
7,025sqft
Single Family Residence
Built in 2023
3.56 Acres Lot
$1,994,100 Zestimate®
$275/sqft
$4,495 Estimated rent
Home value
$1,994,100
$1.79M - $2.23M
$4,495/mo
Zestimate® history
Loading...
Owner options
Explore your selling options
What's special
Gorgeous new construction located in one of Weston's most beautiful and highly desirable neighborhoods (Singing Oaks). The private and wooded 3.56 acre site is situated at the end of a sunny cul de sac and has room for a pool!. This stylish 5 BR, 4 bath, 2 half bath home has an open floor plan which gives it a bright and airy feel! Meticulously constructed with custom luxury finishes and superior craftsmanship. This home has a well thought out design with living spaces that are both classic and functional. Special features include: a gorgeous chefs kitchen with custom cabinets, a large center island, high end appliances & sliders which leads to a spacious composite deck; efficient propane furnaces; a two story foyer; glass stair railings; oak hardwood flooring throughout; a light and bright 2 story family room with a gas FP (opens to the kitchen); The main level includes a generous sized dining room, an amazing mudroom off the garage w/separate powder room, a formal living room & a first floor guest bedroom with an en-suite bath. The stunning primary bedroom suite features dual walk-in closets, a luxurious primary bath with a soaking tub and huge shower area. The second floor also has 3 additional bedrooms, 1 with an en-suite bath and the other two with a Jack & Jill bath. The walk-out lower level will have approx 2200 Sq' of finished space. Minutes from town Center, Blue Ribbon award winning schools, parks, shopping, restaurants and approximately 1 hour commute to NYC. Property Taxes TBD.
Zillow last checked: 8 hours ago
Listing updated: February 28, 2025 at 09:31am
Listed by:
Buddy L. Degennaro 203-710-2548,
Coldwell Banker Realty 203-389-0015
Bought with:
Joshua Caldwell, RES.0802082
Keller Williams Prestige Prop.
Source: Smart MLS,MLS#: 24056932
Facts & features
Interior
Bedrooms & bathrooms
- Bedrooms: 5
- Bathrooms: 7
- Full bathrooms: 5
- 1/2 bathrooms: 2
Primary bedroom
- Features: Built-in Features, Full Bath, Stall Shower, Walk-In Closet(s), Hardwood Floor
- Level: Upper
Bedroom
- Features: Full Bath, Hardwood Floor
- Level: Upper
Bedroom
- Features: Full Bath, Walk-In Closet(s), Hardwood Floor
- Level: Upper
Bedroom
- Features: Walk-In Closet(s), Hardwood Floor
- Level: Upper
Bedroom
- Features: High Ceilings, Full Bath, Walk-In Closet(s), Hardwood Floor
- Level: Main
Dining room
- Features: High Ceilings, Hardwood Floor
- Level: Main
Family room
- Features: 2 Story Window(s), Vaulted Ceiling(s), Gas Log Fireplace, Hardwood Floor
- Level: Main
Kitchen
- Features: Built-in Features, Quartz Counters, Kitchen Island, Sliders, Hardwood Floor
- Level: Main
Living room
- Features: High Ceilings, Hardwood Floor
- Level: Main
Heating
- Forced Air, Propane
Cooling
- Central Air
Appliances
- Included: Gas Cooktop, Oven, Range Hood, Refrigerator, Dishwasher, Wine Cooler, Water Heater, Tankless Water Heater
- Laundry: Upper Level, Mud Room
Features
- Open Floorplan
- Windows: Thermopane Windows
- Basement: Full,Unfinished
- Attic: Pull Down Stairs
- Has fireplace: No
Interior area
- Total structure area: 7,025
- Total interior livable area: 7,025 sqft
- Finished area above ground: 4,825
- Finished area below ground: 2,200
Property
Parking
- Total spaces: 3
- Parking features: Attached, Garage Door Opener
- Attached garage spaces: 3
Features
- Patio & porch: Deck
Lot
- Size: 3.56 Acres
- Features: Subdivided, Few Trees, Rolling Slope
Details
- Parcel number: 2653889
- Zoning: R
Construction
Type & style
- Home type: SingleFamily
- Architectural style: Colonial
- Property subtype: Single Family Residence
Materials
- Vinyl Siding
- Foundation: Concrete Perimeter
- Roof: Asphalt
Condition
- Completed/Never Occupied
- Year built: 2023
Utilities & green energy
- Sewer: Septic Tank
- Water: Well
- Utilities for property: Underground Utilities
Green energy
- Energy efficient items: Windows
Community & neighborhood
Community
- Community features: Golf, Library, Medical Facilities, Park, Public Rec Facilities, Shopping/Mall, Tennis Court(s)
Location
- Region: Weston
- Subdivision: Singing Oaks
HOA & financial
HOA
- Has HOA: Yes
- HOA fee: $500 annually
- Amenities included: Management
Price history
| Date | Event | Price |
|---|---|---|
| 2/28/2025 | Sold | $1,933,000-2.9%$275/sqft |
Source: | ||
| 2/26/2025 | Pending sale | $1,990,000$283/sqft |
Source: | ||
| 10/31/2024 | Listed for sale | $1,990,000$283/sqft |
Source: | ||
| 10/24/2024 | Listing removed | $1,990,000$283/sqft |
Source: | ||
| 10/1/2024 | Price change | $1,990,000-6.6%$283/sqft |
Source: | ||
Public tax history
| Year | Property taxes | Tax assessment |
|---|---|---|
| 2025 | $31,769 -11.9% | $1,329,230 -13.5% |
| 2024 | $36,070 +418.2% | $1,536,850 +629.9% |
| 2023 | $6,961 +0.3% | $210,560 |
Find assessor info on the county website
Neighborhood: 06883
Nearby schools
GreatSchools rating
- 9/10Weston Intermediate SchoolGrades: 3-5Distance: 3.1 mi
- 8/10Weston Middle SchoolGrades: 6-8Distance: 2.7 mi
- 10/10Weston High SchoolGrades: 9-12Distance: 2.9 mi
Schools provided by the listing agent
- Elementary: Hurlbutt
- Middle: Weston
- High: Weston
Source: Smart MLS. This data may not be complete. We recommend contacting the local school district to confirm school assignments for this home.

Get pre-qualified for a loan
At Zillow Home Loans, we can pre-qualify you in as little as 5 minutes with no impact to your credit score.An equal housing lender. NMLS #10287.
Sell for more on Zillow
Get a free Zillow Showcase℠ listing and you could sell for .
$1,994,100
2% more+ $39,882
With Zillow Showcase(estimated)
$2,033,982

