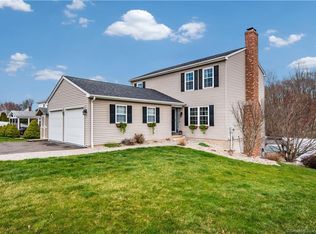Sold for $628,000 on 11/18/24
$628,000
35 Hicksville Road, Cromwell, CT 06416
4beds
2,892sqft
Single Family Residence
Built in 1993
0.58 Acres Lot
$-- Zestimate®
$217/sqft
$3,936 Estimated rent
Home value
Not available
Estimated sales range
Not available
$3,936/mo
Zestimate® history
Loading...
Owner options
Explore your selling options
What's special
This Exquisite home checks every box and an abundance of renovations has made it a masterpiece! This 4 BR, 4-1/2 BA Colonial has 2,892 sq ft of heated living space, 2-car att'd garage, and an in-ground pool! The newly expanded Living Room has new hardwood floors, new picture window, and beautiful fireplace. It is open to the Dining Room which is open to the elegant, updated Kitchen w/granite counters, stainless appliances, tile floor, backsplash, and slow-close cabinets. The first floor also boasts a 4th bedroom and a full Bathroom/ Laundry Room. The 2nd floor has 3 more bedrooms and 2 full Bathrooms, including the Master Bedroom en Suite of your dreams w/large walk-in closet, and a luxurious Master bathroom w/7 foot custom tiled shower and 2 shower heads, and a striking slope drain double sink w/leather granite vanity... elevate your lifestyle! The completely remodeled basement presents endless possibilities, w/expansive layout that includes a Family Room, 4th full Bathroom, gym area (includes a Tonal Smart Gym), and office area. The rear yard oasis, surrounded by a 6 foot privacy fence has a large patio, 36'x18' in-ground pool (new pool pump & sand filter), jetted hot tub, and small pool house w/half bath! "His & Hers" tree forts: Architect-designed, pro-built, sheetrocked, painted, carpeted, w/electricity and slides! Central Air w/new condenser and air handler, 4 newly renovated full Bathrooms, 200 amp elec, new insulated grg drs. Highest & Best by 7:00 pm, Sat., Oct. 19
Zillow last checked: 8 hours ago
Listing updated: November 18, 2024 at 12:14pm
Listed by:
Jeff Coleman 860-471-3470,
Hagel & Assoc. Real Estate 860-635-8801
Bought with:
Pat Harriman, REB.0788845
Harriman Real Estate LLC
Source: Smart MLS,MLS#: 24042212
Facts & features
Interior
Bedrooms & bathrooms
- Bedrooms: 4
- Bathrooms: 5
- Full bathrooms: 4
- 1/2 bathrooms: 1
Primary bedroom
- Features: Ceiling Fan(s), Full Bath, Walk-In Closet(s), Wall/Wall Carpet
- Level: Upper
- Area: 224 Square Feet
- Dimensions: 14 x 16
Bedroom
- Features: Ceiling Fan(s), Wall/Wall Carpet
- Level: Upper
- Area: 180 Square Feet
- Dimensions: 12 x 15
Bedroom
- Features: Ceiling Fan(s), Hardwood Floor
- Level: Main
- Area: 156 Square Feet
- Dimensions: 12 x 13
Bedroom
- Features: Ceiling Fan(s), Wall/Wall Carpet
- Level: Upper
- Area: 110 Square Feet
- Dimensions: 10 x 11
Dining room
- Features: Sliders, Hardwood Floor
- Level: Main
- Area: 168 Square Feet
- Dimensions: 12 x 14
Family room
- Features: Wall/Wall Carpet
- Level: Lower
- Area: 768 Square Feet
- Dimensions: 24 x 32
Kitchen
- Features: Breakfast Bar, Granite Counters, Tile Floor
- Level: Main
- Area: 144 Square Feet
- Dimensions: 12 x 12
Living room
- Features: Ceiling Fan(s), Fireplace, Hardwood Floor
- Level: Main
- Area: 320 Square Feet
- Dimensions: 16 x 20
Heating
- Baseboard, Hot Water, Oil
Cooling
- Central Air
Appliances
- Included: Oven/Range, Microwave, Refrigerator, Freezer, Dishwasher, Disposal, Washer, Dryer, Water Heater
- Laundry: Main Level
Features
- Open Floorplan, Smart Thermostat
- Basement: Full,Heated,Sump Pump,Finished,Cooled,Interior Entry
- Attic: Pull Down Stairs
- Number of fireplaces: 1
Interior area
- Total structure area: 2,892
- Total interior livable area: 2,892 sqft
- Finished area above ground: 2,012
- Finished area below ground: 880
Property
Parking
- Total spaces: 2
- Parking features: Attached, Garage Door Opener
- Attached garage spaces: 2
Features
- Patio & porch: Covered, Patio
- Exterior features: Rain Gutters
- Has private pool: Yes
- Pool features: Gunite, Fenced, In Ground
- Spa features: Heated
Lot
- Size: 0.58 Acres
- Features: Level, Sloped
Details
- Additional structures: Shed(s), Pool House
- Parcel number: 952419
- Zoning: R-25
Construction
Type & style
- Home type: SingleFamily
- Architectural style: Colonial
- Property subtype: Single Family Residence
Materials
- Vinyl Siding
- Foundation: Concrete Perimeter
- Roof: Shingle
Condition
- New construction: No
- Year built: 1993
Utilities & green energy
- Sewer: Public Sewer
- Water: Public
- Utilities for property: Cable Available
Green energy
- Energy efficient items: Ridge Vents
Community & neighborhood
Community
- Community features: Basketball Court, Golf, Library, Park, Playground, Tennis Court(s)
Location
- Region: Cromwell
Price history
| Date | Event | Price |
|---|---|---|
| 11/18/2024 | Sold | $628,000+4.7%$217/sqft |
Source: | ||
| 10/15/2024 | Listed for sale | $599,900+67.8%$207/sqft |
Source: | ||
| 6/24/2019 | Sold | $357,500-3.4%$124/sqft |
Source: | ||
| 3/22/2019 | Listed for sale | $369,900+54.2%$128/sqft |
Source: Matthew Guida Real Estate #170175336 | ||
| 5/25/2001 | Sold | $239,900$83/sqft |
Source: | ||
Public tax history
| Year | Property taxes | Tax assessment |
|---|---|---|
| 2018 | $7,184 +1.7% | $218,820 +5.1% |
| 2017 | $7,066 +0.9% | $208,240 |
| 2016 | $7,003 +7.2% | $208,240 |
Find assessor info on the county website
Neighborhood: 06416
Nearby schools
GreatSchools rating
- NAEdna C. Stevens SchoolGrades: PK-2Distance: 1.5 mi
- 8/10Cromwell Middle SchoolGrades: 6-8Distance: 2 mi
- 9/10Cromwell High SchoolGrades: 9-12Distance: 1.2 mi
Schools provided by the listing agent
- Elementary: Edna C. Stevens
- Middle: Cromwell,Woodside
- High: Cromwell
Source: Smart MLS. This data may not be complete. We recommend contacting the local school district to confirm school assignments for this home.

Get pre-qualified for a loan
At Zillow Home Loans, we can pre-qualify you in as little as 5 minutes with no impact to your credit score.An equal housing lender. NMLS #10287.
