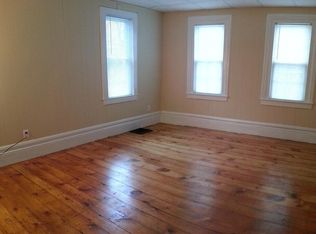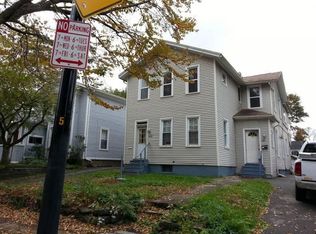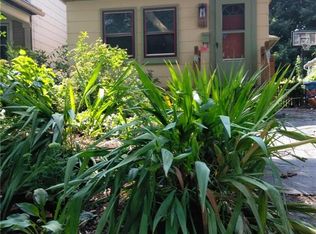Beautiful 1880's colonial in the extraordinary South Wedge district! This home offers a HUGE fully fenced-in lot with a private driveway, patio and deck! On the first floor you will find a generous sized living room with beautiful hardwoods. The living room ties into a possible office or library area, well equipped with built-in shelves & 2 closets. You will find the STUNNING eat-in kitchen to be the heart of the home as it welcomes you with vaulted ceilings, exposed beams & a skylight. The inviting kitchen island is surrounded with KraftsMaid cabinets, stainless steel appliances & a walk in pantry! First floor bedroom is thoughtfully tucked away with a full bathroom, completing the first floor. Second floor is covered in brand new carpet & high ceilings, welcoming you with a full bathroom and 2 beautiful bedrooms! The generous master bedroom guides you to an amazing walk-in closet! Location is a dream! Walking distance to parks, shops, restaurants & grocery stores! Greenlight is available! HVAC serviced & cleaned 8/25/2020. Whole home humidifier installed 2019. Built-in camera system included. Delayed showings for 10/28, delayed negotiations 11/2.
This property is off market, which means it's not currently listed for sale or rent on Zillow. This may be different from what's available on other websites or public sources.


