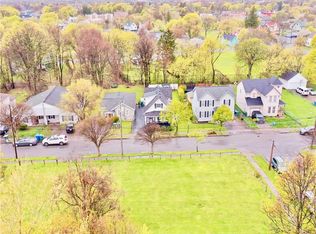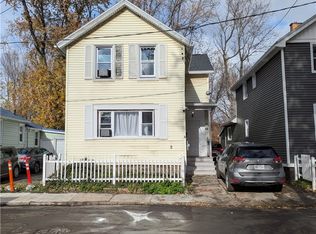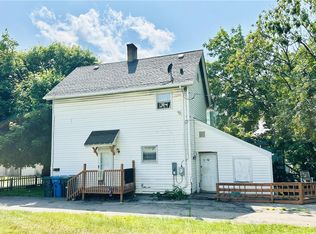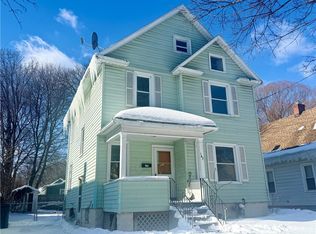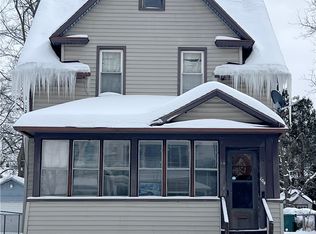BACK ON MARKET- HERE IS ANOTHER CHANCE! Welcome to 35 Henry St; a charming 3-bedroom, 1-bath single-family home built in 1991, nestled in Rochester’s Upper Falls neighborhood. Enjoy the ease of single-floor living in this well-maintained home, featuring wheelchair-accessible doorways throughout and recent mechanical upgrades, including a 3-year-old furnace and a brand-new hot water tank installed just one month ago. The property is tenant-occupied, offering immediate income and it is a fantastic opportunity for both new and seasoned investors. Whether you're just starting to build your portfolio or expanding an existing one, this home offers immediate rental income and long-term value. Recent updates include a 3-year-old furnace and a brand-new hot water tank installed just one month ago. Located just minutes from Downtown Rochester, with easy access to public transportation, this home is perfect for an owner-occupant looking to build equity or a savvy investor seeking strong cash flow. Don’t miss this solid opportunity in a convenient city location
Active
$99,900
35 Henry St, Rochester, NY 14605
3beds
1,084sqft
Single Family Residence
Built in 1991
4,791.6 Square Feet Lot
$-- Zestimate®
$92/sqft
$-- HOA
What's special
Well-maintained homeSingle-floor livingRecent mechanical upgrades
- 303 days |
- 398 |
- 6 |
Zillow last checked: 8 hours ago
Listing updated: January 26, 2026 at 06:57am
Listing by:
Keller Williams Realty Greater Rochester 585-758-8400,
Ignazio Vaccaro 585-746-7498
Source: NYSAMLSs,MLS#: R1598499 Originating MLS: Rochester
Originating MLS: Rochester
Tour with a local agent
Facts & features
Interior
Bedrooms & bathrooms
- Bedrooms: 3
- Bathrooms: 1
- Full bathrooms: 1
- Main level bathrooms: 1
- Main level bedrooms: 3
Heating
- Gas, Forced Air
Appliances
- Included: Gas Oven, Gas Range, Gas Water Heater, Refrigerator
- Laundry: Main Level
Features
- Living/Dining Room, Bedroom on Main Level
- Flooring: Carpet, Hardwood, Varies
- Has fireplace: No
Interior area
- Total structure area: 1,084
- Total interior livable area: 1,084 sqft
Property
Parking
- Parking features: No Garage
Features
- Levels: One
- Stories: 1
- Exterior features: Blacktop Driveway
Lot
- Size: 4,791.6 Square Feet
- Dimensions: 33 x 151
- Features: Rectangular, Rectangular Lot, Residential Lot
Details
- Parcel number: 26140010640000020170020000
- Special conditions: Standard
Construction
Type & style
- Home type: SingleFamily
- Architectural style: Ranch
- Property subtype: Single Family Residence
Materials
- Aluminum Siding, Vinyl Siding
- Foundation: Block, Slab
- Roof: Asphalt,Shingle
Condition
- Resale
- Year built: 1991
Utilities & green energy
- Sewer: Connected
- Water: Connected, Public
- Utilities for property: Sewer Connected, Water Connected
Community & HOA
Community
- Subdivision: Mumfords
Location
- Region: Rochester
Financial & listing details
- Price per square foot: $92/sqft
- Tax assessed value: $75,000
- Annual tax amount: $2,315
- Date on market: 4/11/2025
- Cumulative days on market: 304 days
- Listing terms: Cash,Conventional,FHA,VA Loan
Estimated market value
Not available
Estimated sales range
Not available
Not available
Price history
Price history
| Date | Event | Price |
|---|---|---|
| 10/24/2025 | Price change | $99,900-13.1%$92/sqft |
Source: | ||
| 9/15/2025 | Listed for sale | $114,900$106/sqft |
Source: | ||
| 9/4/2025 | Contingent | $114,900$106/sqft |
Source: | ||
| 7/23/2025 | Price change | $114,900-4.2%$106/sqft |
Source: | ||
| 4/11/2025 | Listed for sale | $119,900-90.4%$111/sqft |
Source: | ||
Public tax history
Public tax history
| Year | Property taxes | Tax assessment |
|---|---|---|
| 2024 | -- | $75,000 +60.6% |
| 2023 | -- | $46,700 |
| 2022 | -- | $46,700 |
Find assessor info on the county website
BuyAbility℠ payment
Estimated monthly payment
Boost your down payment with 6% savings match
Earn up to a 6% match & get a competitive APY with a *. Zillow has partnered with to help get you home faster.
Learn more*Terms apply. Match provided by Foyer. Account offered by Pacific West Bank, Member FDIC.Climate risks
Neighborhood: Upper Falls
Nearby schools
GreatSchools rating
- 2/10School 9 Dr Martin Luther King JrGrades: PK-6Distance: 0.6 mi
- 3/10School 58 World Of Inquiry SchoolGrades: PK-12Distance: 1 mi
- 2/10School 53 Montessori AcademyGrades: PK-6Distance: 0.6 mi
Schools provided by the listing agent
- District: Rochester
Source: NYSAMLSs. This data may not be complete. We recommend contacting the local school district to confirm school assignments for this home.
- Loading
- Loading
