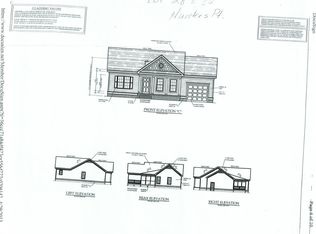Come see this charming possible 5 bedroom, 3 bath home nestled in the quite neighborhood of Hunters Point, Angier, NC. Lots of Room for the Whole Family! More Photos coming soon. Room details and measurements at the end of photos. Monthly Rent Improvement! The open floor plan creates a welcoming atmosphere, perfect for both entertaining guests and enjoying quiet family evenings. The kitchen is well-appointed with modern appliances, granite countertops, dining area for a 4-6 person table, separate laundry room and closet to organize large counter appliances, snacks and more. Downstairs offers 3 bedroom, 2 bathrooms, and large living room. Primary Bedroom has ensuite bathroom and walk in closet. 2 additional bedrooms both with closets share bathroom in hallway. Upstairs includes massive play area or man cave (pool table included), small living space for sofa + TV, 2 larger flex space for bedrooms, office, or guest room and full bathroom. You are able to step outside to the beautiful back porch from the kitchen, a cozy retreat where you can unwind and enjoy the picturesque views of the surrounding countryside. Whether you're sipping your morning coffee or hosting a barbecue, this outdoor space is perfect for all occasions. Experience the tranquility and charm of rural living while being just a short drive away from the amenities of town. This home in Angier, North Carolina, offers the perfect blend of comfort, style, and peaceful country living. - No smoking in the home - Must pay security deposit - Utilities not included in the rent payment - Prorated rent authorized when moving in mid-month - Tenants responsible for lawn care and maintenance Rental available Feburary / March 2025 Looking for a min of 1 - 2 year lease.
This property is off market, which means it's not currently listed for sale or rent on Zillow. This may be different from what's available on other websites or public sources.
